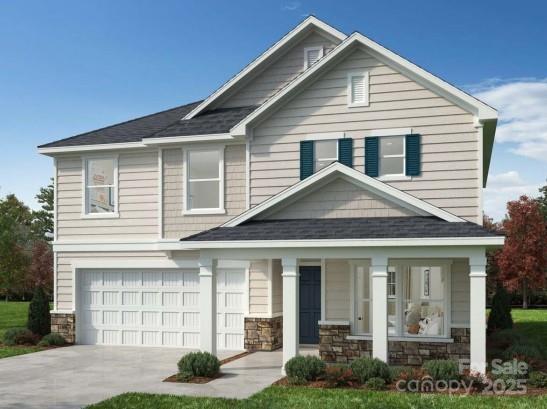
Photo 1 of 16
$424,300
| Beds |
Baths |
Sq. Ft. |
Taxes |
Built |
| 4 |
3.00 |
2,177 |
0 |
2026 |
|
On the market:
78 days
|
View full details, photos, school info, and price history
Available Now - and make your move even easier with the fridge, washer, dryer and blinds already going in! Amenities include pool, cabana, playground and soccer field! Location is just down the street to 74 Bypass. This home is one of the top selling floorplans in the community and is decorated as a Model Home. Enjoy a rocking chair on your front porch! The first floor includes a bedroom and full bathroom, wide open living space for flexible living and entertaining, tons of kitchen cabinets, and STORAGE space under the stairs. On the second level you will find a second entertaining space, two bedrooms down the hall with a shared bathroom, laundry room and primary retreat. This primary is designed for relaxation! Walk in closet, Deluxe primary bathroom with a walk-in tile shower, double vanity, private water closet and linen closet. This home was designed by our Professional Design Team. This home will be ready for you early 2026, please visit the Model Home for a tour and more information!
Listing courtesy of Wisam Roustom, William Kiselick