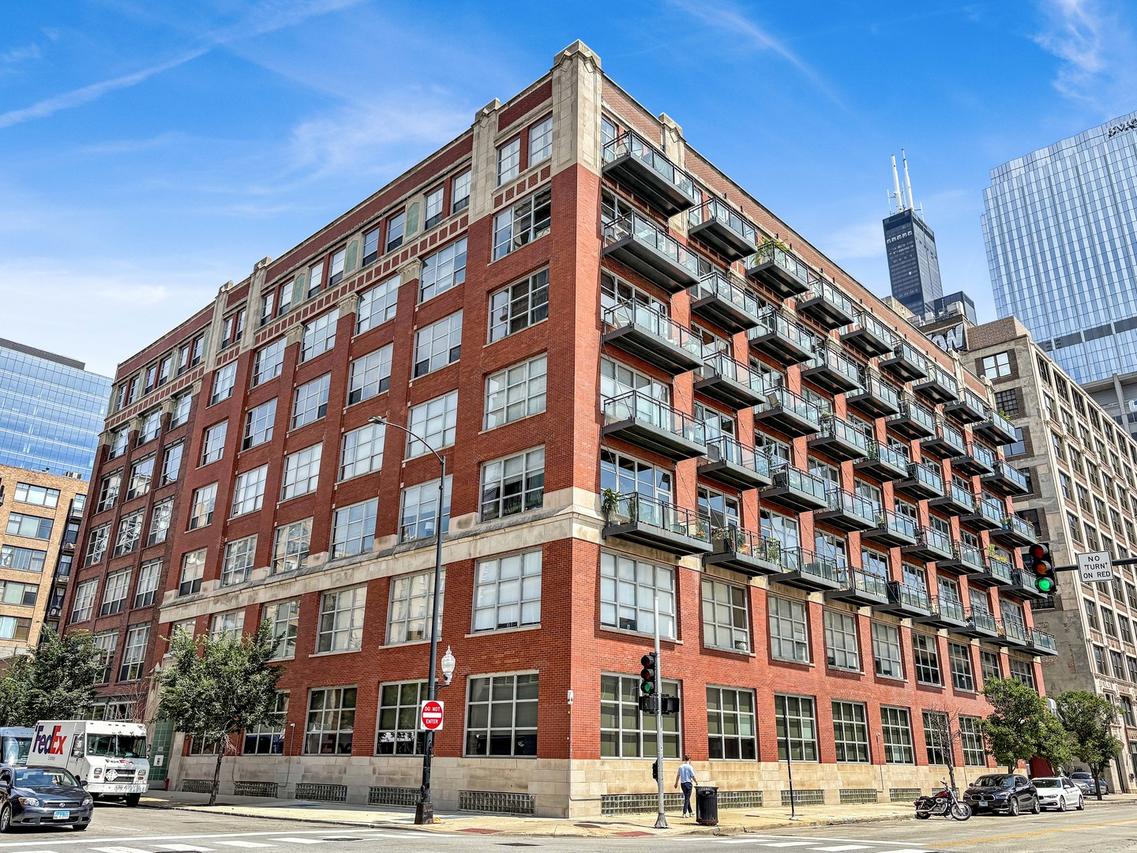
Photo 1 of 19
$325,000
Sold on 10/01/25
| Beds |
Baths |
Sq. Ft. |
Taxes |
Built |
| 1 |
1.00 |
1,100 |
$5,963.27 |
1927 |
|
On the market:
54 days
|
View full details, photos, school info, and price history
This brick-and-timber loft in a converted West Loop building spans over 1,000 feet! The unit offers 11-foot, wood-beam ceilings topping an open living room/kitchen that includes a gas fireplace, a wall of windows and a balcony. The kitchen includes an island large enough for three-to-four bar stools, stainless steel appliances and a new garbage disposal. There's enough room for a dining table, a desk and any size sectional. The bathroom has fresh paint, includes a bathtub and offers storage in the vanity. The laundry room also has storage space, in addition to an on-site storage locker. The carpeted bedroom will hold any size mattress, currently housing a king, as well as a home office. The room is lofted while still getting light, and a wall of closets completes the space. The well-maintained elevator building also houses a fitness center, a bike room, and a garage parking spot is included with the sale. Best of all, the building is a 10-minute walk from some of the city's best dining on Randolph Street, groceries and outdoor spaces such as Bartelme Park. Unition Station is just down the street, and its a quick commute to Loop, the Blue Line, Metra, and 90/94. Unit is occupied by sellers, please give 24 hours notice for showings.
Listing courtesy of Erinn Hutkin, Fulton Grace Realty