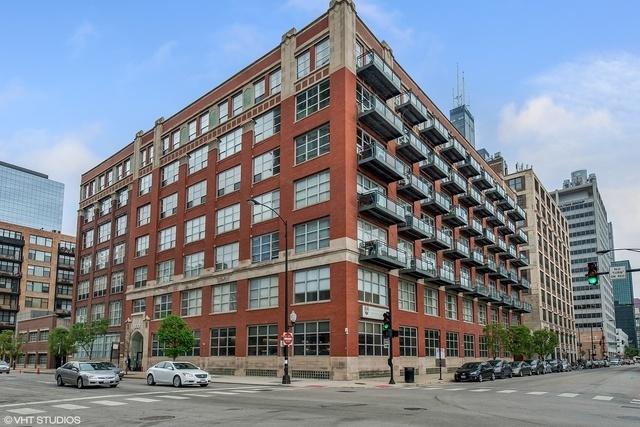
Photo 1 of 18
$522,000
Sold on 8/12/25
| Beds |
Baths |
Sq. Ft. |
Taxes |
Built |
| 2 |
2.00 |
1,600 |
$8,477.20 |
|
|
On the market:
72 days
|
View full details, photos, school info, and price history
Experience authentic loft living in this rare 1,600 sq ft CORNER Brick & Timber Loft in Chicago's most exciting and vibrant neighborhood, the West Loop. This striking space blends industrial charm with homey comfort soaring 12-foot timber ceilings, exposed brick, and oversized windows that flood the home with natural light from the west and north along with views of the city. Enormous living area allows for spacious living room, dining area, bar, all of which opens to the large kitchen with island that has overhang for 4 barstools, and has direct access to the private balcony. Both bedrooms are fully enclosed! The expansive primary suite is a standout, featuring not just two sliding closets, but also a massive annex room that can serve as a walk-in closet or a work from home office, dressing room, or home fitness area. The spacious ensuite bathroom has a double sink vanity, natural stone tile, and tub/shower combo. Located in a well-maintained elevator building with a fitness center, bike room, and additional storage. Garage parking available for $30K. Just steps from dining, shopping, the Loop, and convenient transit-Blue Line, Metra, and easy access to 90/94 are all nearby.
Listing courtesy of Elena Theodoros, @properties Christie's International Real Estate