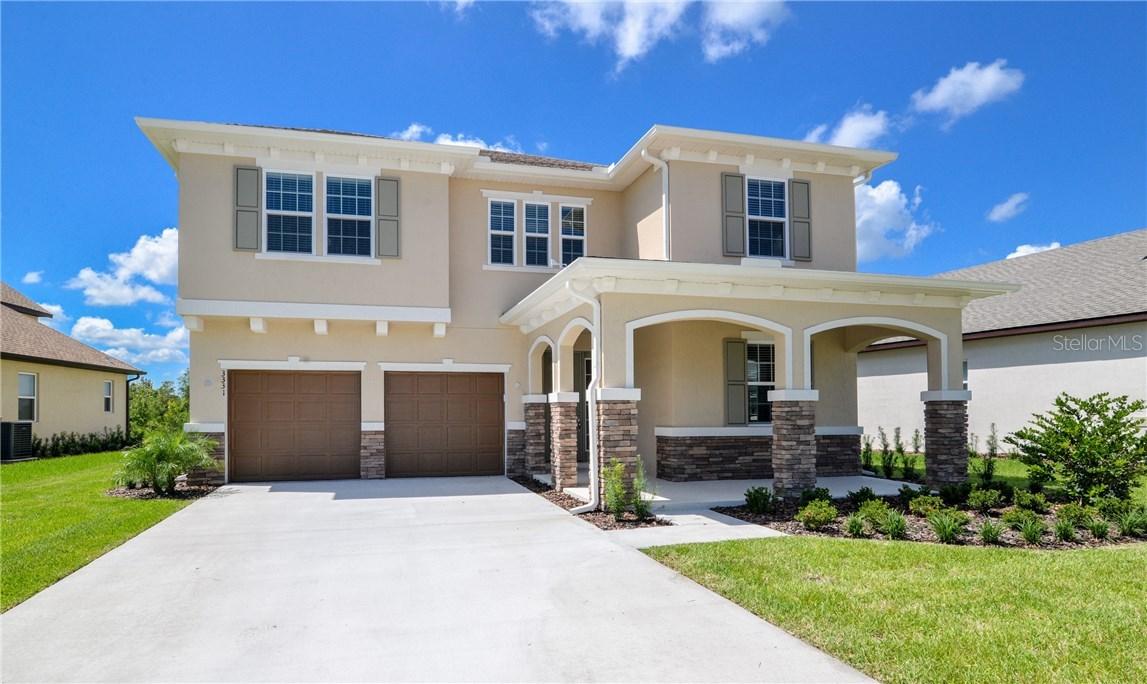
Photo 1 of 1
$340,000
Sold on 9/01/17
| Beds |
Baths |
Sq. Ft. |
Taxes |
Built |
| 4 |
3.10 |
3,296 |
$3,407 |
2017 |
|
On the market:
63 days
|
View full details, photos, school info, and price history
NOW COMPLETED! The two-story Sage greets guests with a covered porch & a study with double doors just off the entry. At the back of the home, you'll find a kitchen with a walk-in pantry, center island & adjacent dining room. The open great room offers beautiful multi-slide patio door access to the covered patio. Upstairs houses a teen room, 3 guest bedrooms & a master suite with its own bath & a long walk-in closet. Includes gourmet kitchen with granite counter tops & stainless steel appliances, 36" cook top, double ovens & french door refrigerator. The Harmony masterplan boasts over 7,700 acres of green space, lakes, parks, walking trails, sports courts and that's just the beginning. Residents will also enjoy Harmony Golf Preserve, a neighborhood garden and the Town Square Market.