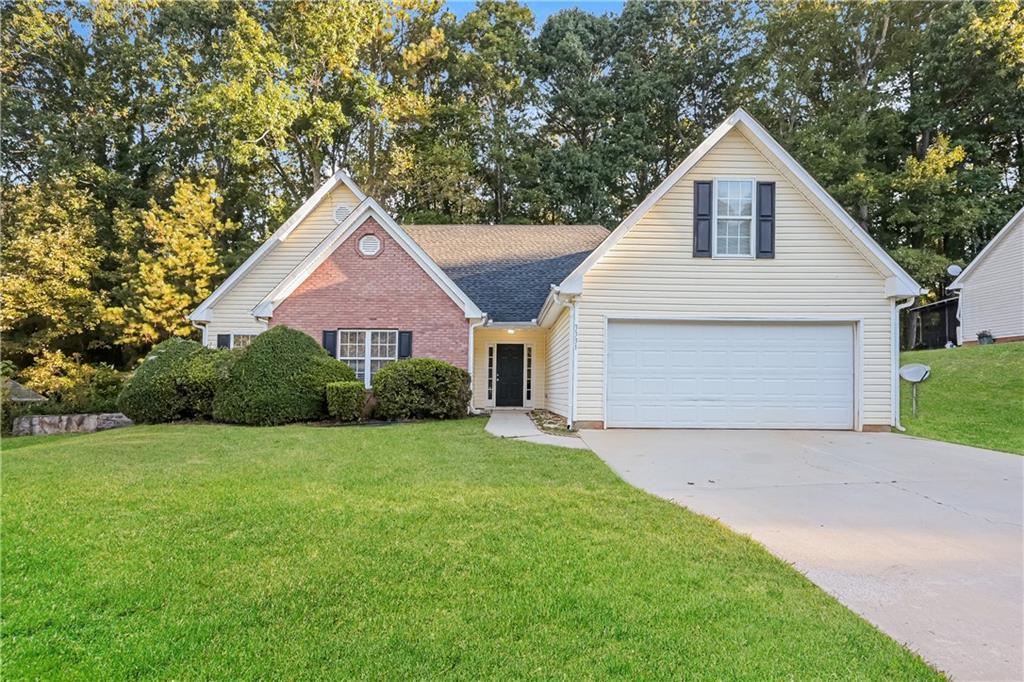
Photo 1 of 27
$347,000
Sold on 12/15/25
| Beds |
Baths |
Sq. Ft. |
Taxes |
Built |
| 3 |
2.00 |
2,016 |
$4,279 |
2000 |
|
On the market:
60 days
|
View full details, photos, school info, and price history
Welcome to 3331 Glen Summit Lane, a light-filled home nestled in the heart of Snellville. This inviting property offers a seamless blend of comfort, style, and functionality in a quiet, well-established neighborhood. From the moment you arrive, you'll notice the welcoming front entrance and the home's timeless appeal. Inside, the home features a spacious and thoughtfully designed layout filled with natural light. The main living area offers an open-concept design that’s perfect for both everyday living and entertaining. The kitchen serves as the heart of the home, complete with modern appliances, ample cabinet space, and a convenient breakfast area that flows effortlessly into the living room. The primary suite provides a peaceful retreat with generous space, a walk-in closet, and a private ensuite bath. Additional bedrooms are well-sized and flexible, ideal for family, guests, or a home office. Easily convert the extra large secondary bedroom into 2 separate bedrooms for 4 main level bedrooms. Don't miss the upstairs bedroom offering flexible bonus space. Step outside to a private backyard, perfect for outdoor dining, gardening, or simply enjoying the outdoors. A two-car garage adds extra storage and functionality, while the home's location places you just minutes from local parks, schools, shopping, and dining.
Listing courtesy of Chamberlain Reese, Rasmus Real Estate Group, Inc.