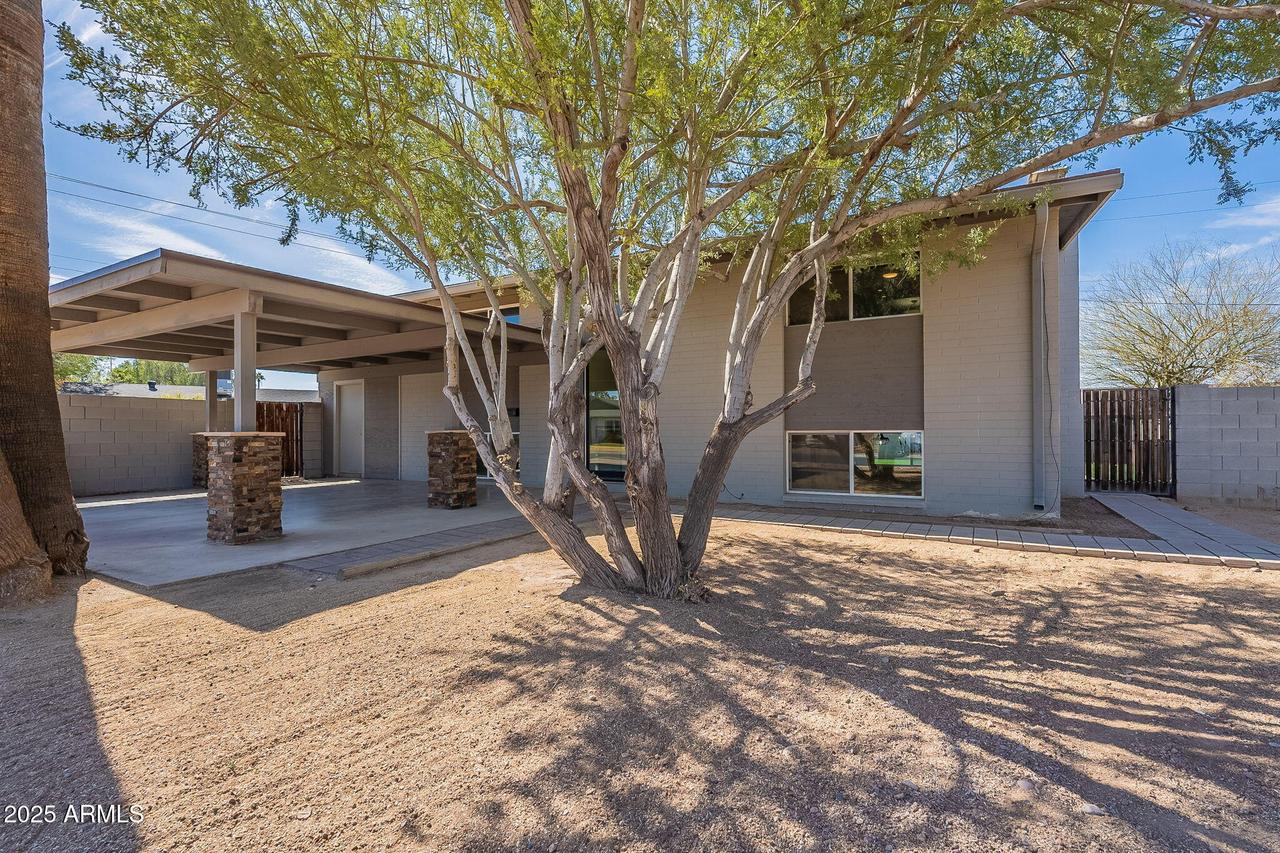
Photo 1 of 55
$545,000
Sold on 4/21/25
| Beds |
Baths |
Sq. Ft. |
Taxes |
Built |
| 3 |
2.00 |
2,023 |
$1,960 |
1962 |
|
On the market:
65 days
|
View full details, photos, school info, and price history
Don't miss this unique opportunity in the heart of Tempe! Located in the Tempe Gardens neighborhood this split-level home offers 3 bedrooms, 2 baths, 2,023 sq. ft. of living space and sits on a 8,600 sq. ft. lot. Inside you will find a living room with a wood-burning fireplace, seamlessly flowing into the formal dining area. The updated kitchen features granite countertops, shaker cabinets, stainless appliances and a pantry with stylish barn door offering plenty of storage. A secondary living room just off the kitchen provides additional space and easy access to the backyard through a sliding door. Upstairs the expansive primary suite features two closets and a beautifully upgraded ensuite bathroom. Two additional spacious bedrooms & a guest bathroom complete the upper level. Outside is an entertainer's dream with an extended covered patio, pebbletec pool and large grassy area with fresh sod. Additional highlights include: dual pane windows, fresh interior paint (2025) and modern finishes throughout. NO HOA! PRIME Tempe location - just minutes from Arizona State University, Downtown Tempe, conveniently close to the 60 & 101 freeways for easy access to Sky Harbor Airport and the rest of the Valley!
Listing courtesy of Chelsea McDonnell, Locality Real Estate