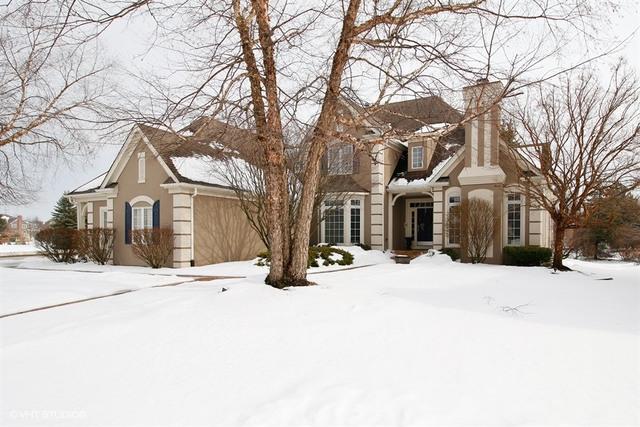
Photo 1 of 1
$675,000
Sold on 6/01/18
| Beds |
Baths |
Sq. Ft. |
Taxes |
Built |
| 4 |
4.10 |
4,358 |
$17,623 |
1996 |
|
On the market:
104 days
|
View full details, 15 photos, school info, and price history
A one of a kind, exquisite home that truly blends function, features and style! Located in the prestigious White Eagle Club. The heart of this home is the massive chef's dream kitchen upgraded with hand-made custom cabinets, 11 ft eat-in Island, granite countertops, classic subway tile backsplash, deep farmhouse sink, S/S Appliances, separate dining area, W/I pantry, 10 ft ceilings & in-ceiling surround sound. Enormous 1st flr Mstr Suite w/ soaring ceilings, private exit to deck, fireplace and huge W/I closet with org unit. Each add bdrm has ensuite, high tray ceilings, and walk-in closets. Spacious Bonus Room on 2nd level w/ closet. The finished basement brings city loft style living to the suburbs w/ an extra 2600 sq ft of entertaining space w/ 11 ft ceilings. Fully upgraded with NEW furnaces, H20 Heaters, A/C, W/D, lndscape lighting, Wide Plank Hand-scraped Wood Floors & fresh paint int & ext. Great Open Concept Living! Seller is motivated and can be a quick close.
Listing courtesy of Patrick Natale, Coldwell Banker Realty