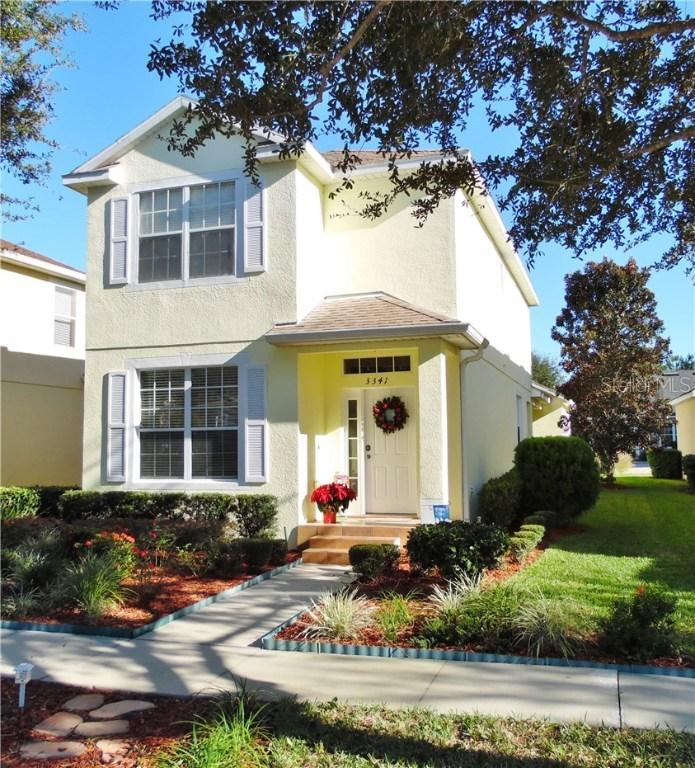
Photo 1 of 1
$188,100
Sold on 2/01/16
| Beds |
Baths |
Sq. Ft. |
Taxes |
Built |
| 3 |
2.10 |
1,740 |
$2,964 |
2004 |
|
On the market:
51 days
|
View full details, photos, school info, and price history
SO MUCH HOME FOR SUCH A LOW PRICE - SELLER WILL PAY UP TO $7000 OF BUYER'S CLOSING COST. Extremely well maintained 3 bedroom, 2.5 bath home nestled on tree lined tree in original neighborhood of Harmony. Looks like a model with lots of custom upgrades normally found only in more expensive homes such as crown molding, custom wooden window valences, ceramic tile and laminate flooring. From the moment you step onto the tiled foyer you realize this home is special. Open floor plan with living room dining room combo, then down the hall to a fully equipped kitchen, breakfast bar, and casual dining area. Step onto the beautiful laminate floor in the family room. Go through the rear door to a covered tiled breezeway adjoining a wooden deck and patio great for entertaining, outdoor dining and grilling or just relaxing after a stressful day. The covered breezeway leads to a 2 car garage. Upstairs is spacious master bedroom with walk-in closet and adjoining master bath with glass tub enclosure. Fully equipped laundry is conveniently located behind panel doors in upstairs hallway. Plus two more bedrooms and another bath.
Owner replaced HVAC system and hot water heater less than 3 years ago plus you get a home warranty program. Just down the street is a large playground, 2 dog parks. A short walk to community school, lakefront park with splash pad, pavilion, playground, soccer field, basketball, shuffleboard, and Buck Lake where you can use kayaks, canoes, electric boats free to all Harmony residents.
Listing courtesy of DENIKE REALTY & PROP MGMT LLC