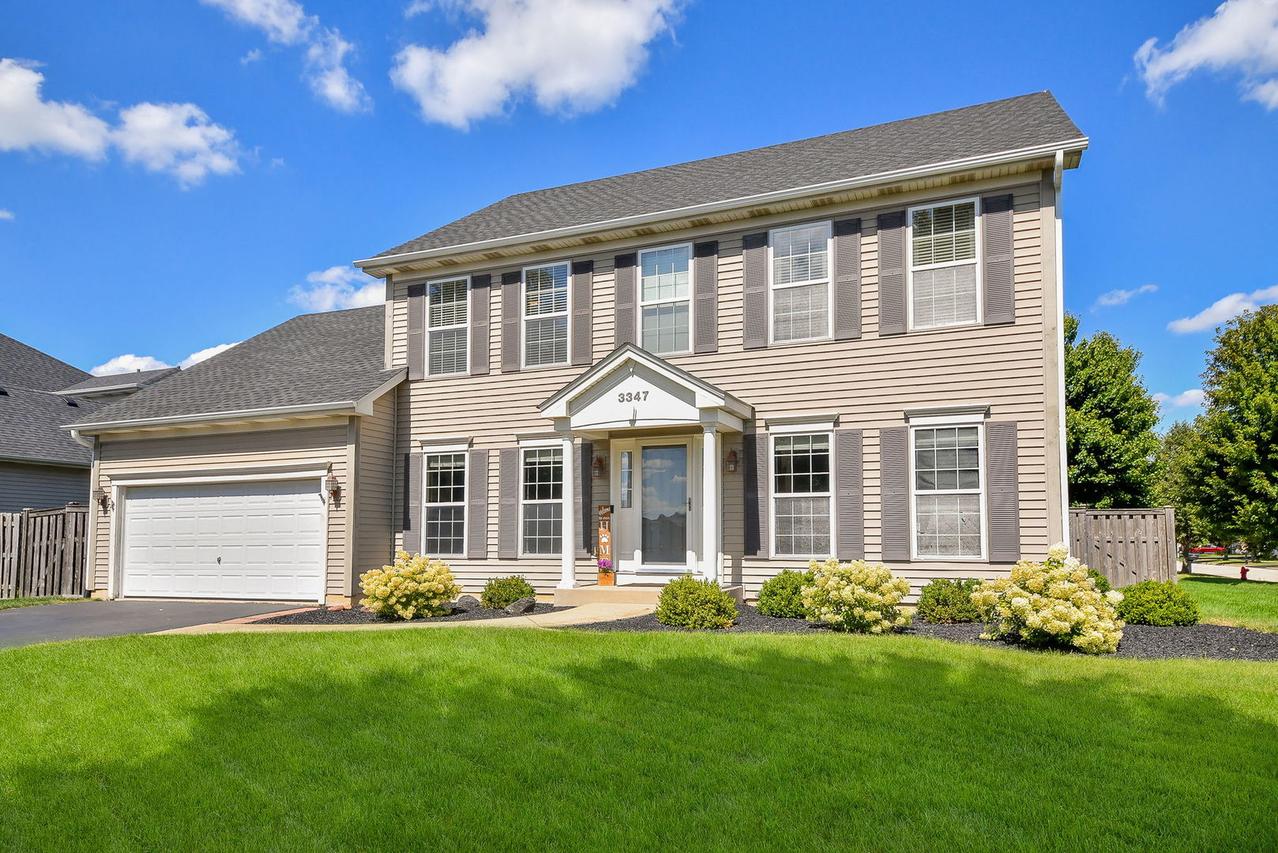
Photo 1 of 32
$435,000
Sold on 11/21/25
| Beds |
Baths |
Sq. Ft. |
Taxes |
Built |
| 4 |
4.00 |
2,336 |
$8,765.56 |
2007 |
|
On the market:
78 days
|
View full details, photos, school info, and price history
WELCOME HOME to this 4-bedroom, FOUR- full-bath home that offers a rare main-level flex room with adjacent full bath - easily converted into a 5th bedroom with the addition of a closet or wardrobe (so could work as an in-law or nanny arrangement.) Situated on a generous .32-acre fully fenced lot, the backyard is a private oasis featuring a large brick paver patio, wood-burning firepit, and charming half-wall - perfect for entertaining or enjoying your morning cup of coffee or evening glass of wine. The heart of the home is the stunning open-concept kitchen and family room, complete with stainless steel appliances, quartz countertops, custom subway tile backsplash, under-cabinet lighting, a large island, walk-in pantry, and casual dining area. 9-foot ceilings on the main level enhance the spacious feel, while Levelor blinds throughout offer both style and privacy. Downstairs, enjoy a fully finished basement with a full bath, kitchenette space, large rec room, and ample storage - ideal for guests, in-laws, or game nights. Nearly 3300SF of living space with the full, finished basement! Some of the improvements include: Backyard shed (2024), asphalt shingle roof with transferable warranty, and new Maytag front-load washer and dryer on pedestals (2023), new landscaping in front and portion of back (2023), backsplash and under cabinet lighting (2023), Whirlpool stainless microwave (2022), hot water heater replaced (2020), stainless refrigerator, stove, and dishwasher by Kenmore (2019), quartz countertops and undermount sink (2018), painted and added all new hardwood flooring in foyer, kitchen, front and back hallways (2018), 6-foot fence installed in backyard (2015.) Located in th Yorkville school district, this move-in ready home checks all the boxes - space, updates, and versatility. Don't miss your chance to own this exceptional property!
Listing courtesy of Kay Kellogg, @properties Christie�s International Real Estate