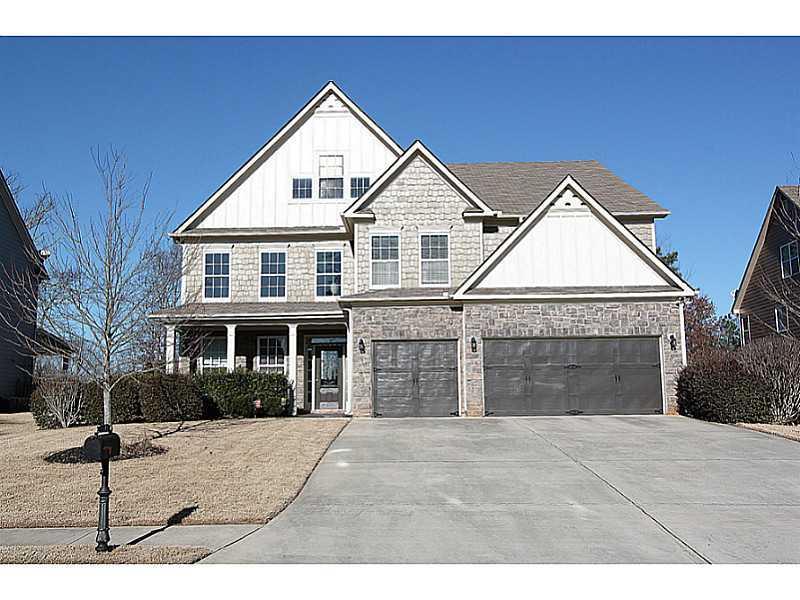
Photo 1 of 25
$380,000
Sold on 5/27/14
| Beds |
Baths |
Sq. Ft. |
Taxes |
Built |
| 5 |
4.10 |
4,174 |
$3,360 |
2005 |
|
On the market:
39 days
|
View full details, photos, school info, and price history
True Open concept plan in this STUNNING home! Lenox Model offers largest plan in Subd! Soaring Foyer, 2 sty Living Rm & Dining Rm w/ upgraded trim & wainscoting will impress. Entire rear of home is dedicated to Family Rm, Chef's Kitch & Brkfast Area. Family Rm boasts frplc, bookshelves and built-in desk area. French Doors open to covered, extended stone patio & the huge level bkyd, backing to woods. 5th Bdrm or Ofc w/ full bath also on main level, as well as hdwd flrs thruout. Master Retreat, Laundry Rm + 3 bdrms upstairs all open to HUGE Flex area. Irrigation system
Listing courtesy of Cindy Crane, Berkshire Hathaway HomeServices Georgia Properties