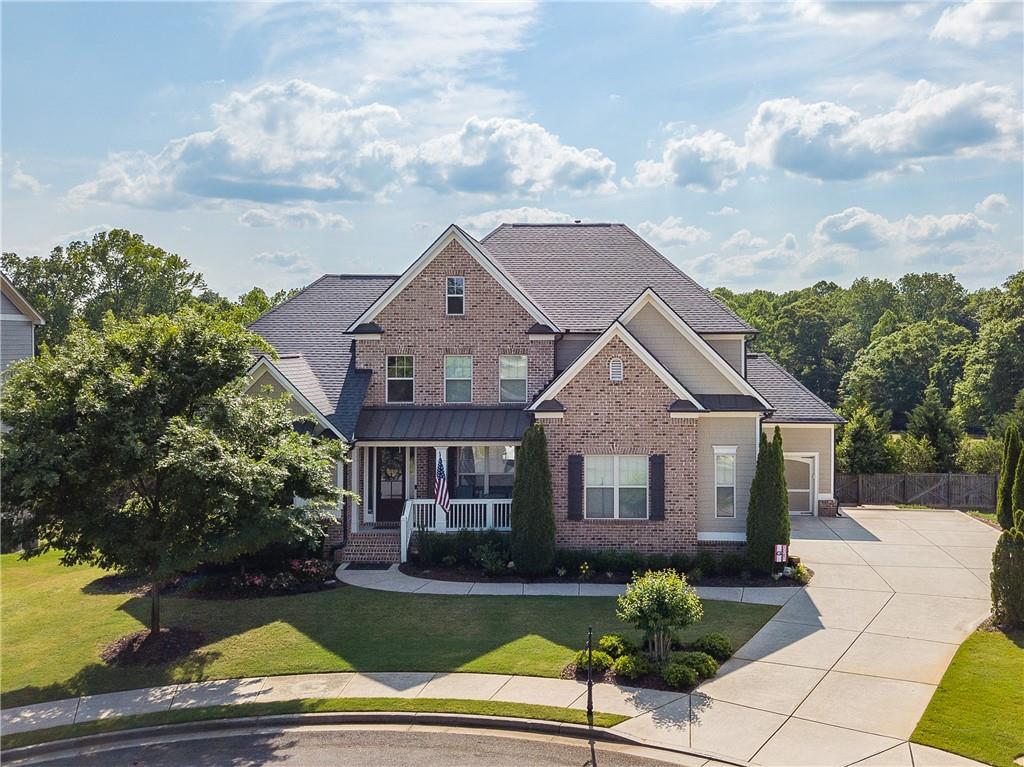
Photo 1 of 1
$780,000
Sold on 6/24/22
| Beds |
Baths |
Sq. Ft. |
Taxes |
Built |
| 5 |
3.10 |
3,548 |
$5,376 |
2015 |
|
On the market:
32 days
|
View full details, photos, school info, and price history
Welcome home to West Forsyth...this charming traditional beauty has so much to offer, starting with the inviting front porch overlooking the manicured yard located in a cul-de-sac across the street from the pool and tennis courts. The entrance foyer leads to the dining room with wainscoting and an office with double doors. The chefs kitchen boasts white cabinets, an oversized island, gorgeous granite, designer tile and upgraded stainless appliances and is open to great room that boast shiplap flanking the fireplace. Great floor plan for entertaining...don't miss the butlers pantry, it is the perfect place to serve refreshment to your guest. Oversized master on main includes double vanities, frameless shower, separate tub and oversized closet. Upstairs is an extra large media/family room and 4 additional bedrooms and 2 bathrooms including one that is a Jack and Jill style. Beautiful fireplace on covered deck overlooking large, fenced, flat backyard with firepit and plenty of room for a pool. It is already for your electric car with its charging staging in the garage.
This location is fantastic! So close to the Greenway, parks, shopping and dining. Very desirable schools including the new Hendricks Middle School.
Listing courtesy of Heather Skoglind, Keller Williams Realty Community Partners