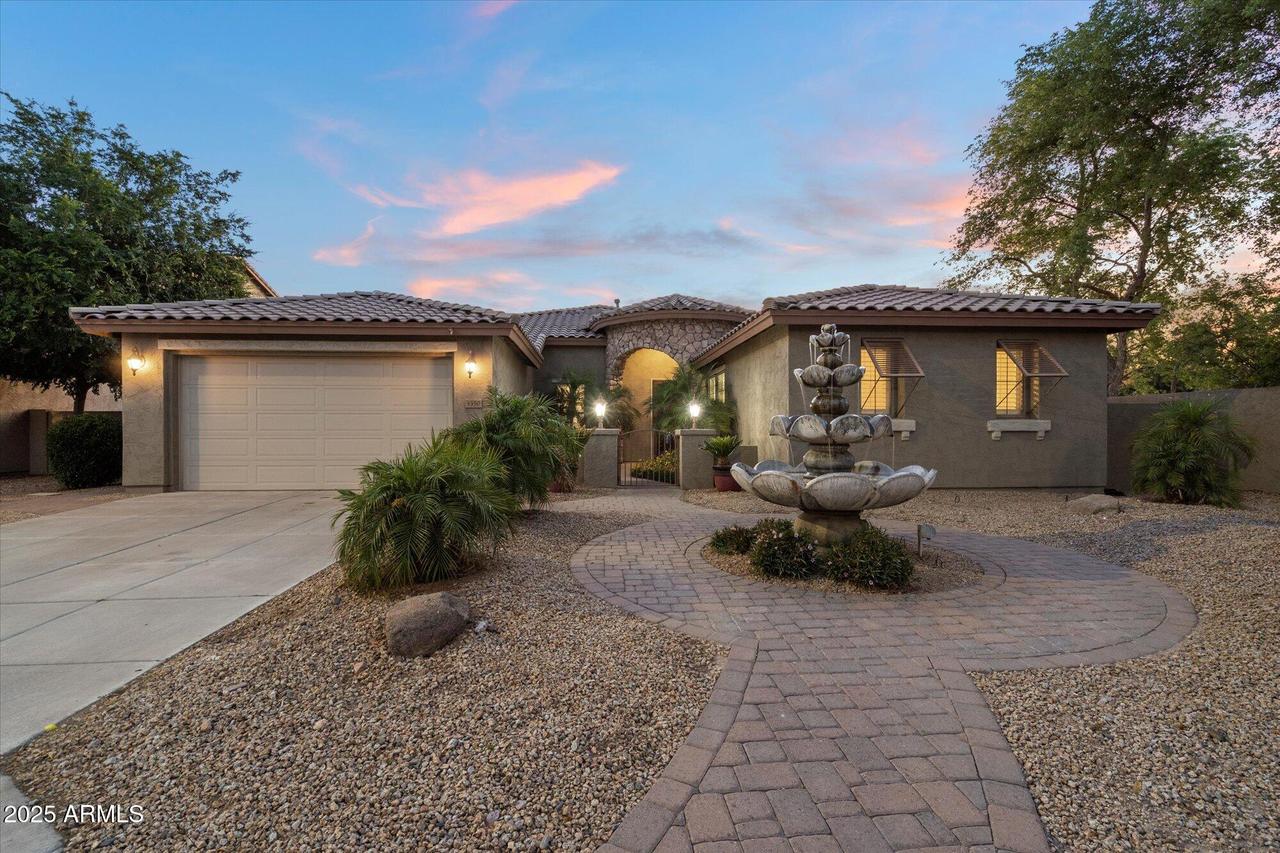
Photo 1 of 45
$850,000
Sold on 7/24/25
| Beds |
Baths |
Sq. Ft. |
Taxes |
Built |
| 5 |
3.50 |
4,377 |
$3,722 |
2006 |
|
On the market:
87 days
|
View full details, photos, school info, and price history
Beautifully positioned adjacent to a greenbelt in Avalon, this thoughtfully designed residence offers elegant single-level living with the added versatility of a finished basement. A private office with custom built-ins, formal dining, and an open great room with a built-in electric fireplace create a refined interior flow. The kitchen features granite surfaces, a GE Monogram built-in refrigerator, gas cooktop, new microwave, walk-in pantry with pull-out shelving, and a breakfast nook. Engineered hardwood flooring runs throughout the main living areas and bedrooms. The primary suite offers direct backyard access through new Anderson sliding doors, an upgraded fan, and a semi-custom walk-in closet with center island. The basement includes an additional bathroom, two bedrooms, a wet bar with under-cabinet lighting and beverage fridge, and an eight-seat theater with a 144" screen and projector. Outdoor living is complete with a built-in BBQ, pool with new pump and filter (2024), citrus trees, and insulated roller shades.
Listing courtesy of David Arustamian, Russ Lyon Sotheby's International Realty