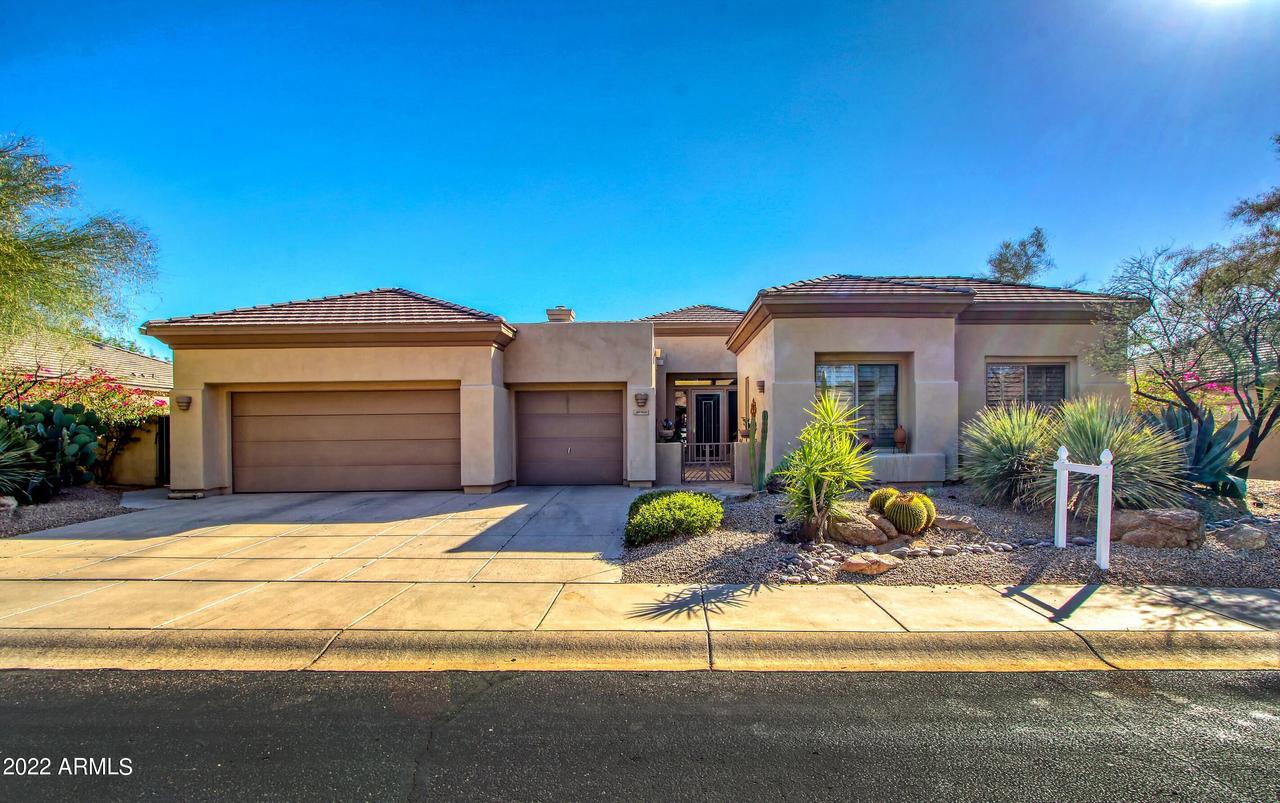
Photo 1 of 1
$1,190,000
Sold on 8/05/22
| Beds |
Baths |
Sq. Ft. |
Taxes |
Built |
| 3 |
2.50 |
3,517 |
$3,859 |
1997 |
|
On the market:
49 days
|
View full details, photos, school info, and price history
On the market for the first time! Its desirable features will bring the property on selective buyers' list to top choice. Location: the area was originally platted for Terravita's largest homes. Larger lot widths made it possible to expand this Ventus' family room 344 sq. ft. A more open plan was the result. An uncommonly large closet was a priority. The remaining area features, oak flooring, cabinetry by a craftsman, game table space, and a generous area to gather for dining and special occasions. The windows add significant warmth and comfort to the home. The kitchen features a pantry, built-in appliances, and a large granite-topped prep island with great spaces for storage. While the Ventus' center section was conceptually designed by Del Webb as a living/dining area, the owner..MORE... reimagined the area for a grand piano and entertaining family and quests. Possibilities are virtually limitless.The right wing features a custom built den/office, two guest bedrooms with appropriately sized closets. A complete full guest bath serves the two bedrooms. The primary suite's bath has been extensively remodeled. The layout is extremely accommodating featuring a dressing area and closet by California Closets. Exterior access doors from the master suite, living and family rooms all lead to a "private park". The covered patio has roll down sunscreens. The yard backs to a natural area corridor. The sculptured patio encompasses a built-in BBQ, kiva and stretches to a heated spa. Behind the BBQ is a deck for the six-pocket billiard table sheltered by a sail shade. A lighting system makes for enjoyable evening play.The landscaping, mechanical, electrical and plumbing have been maintained on a highly efficient schedule. The much sought after three-car garage has ample built-in cabinets. The side gate was made wider enabling a golf cart to pass though and be housed in the free-standing steel shed. The golf cart, and many items are available under separate contract.
Listing courtesy of Charles Majka, Sonoran Properties Associates