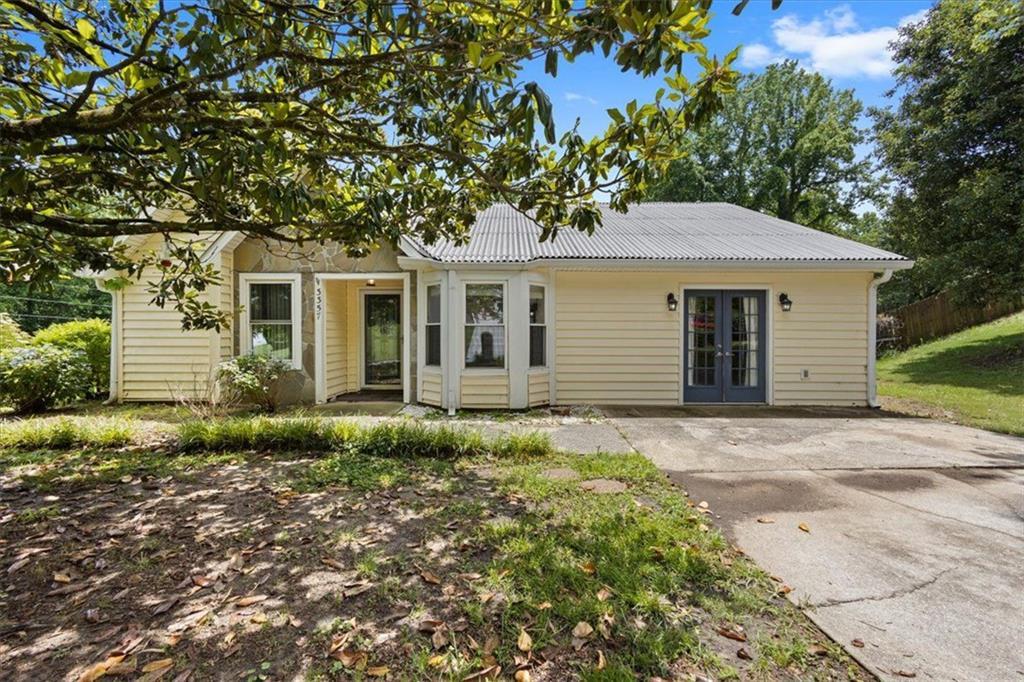
Photo 1 of 30
$245,000
Sold on 9/05/25
| Beds |
Baths |
Sq. Ft. |
Taxes |
Built |
| 3 |
2.00 |
1,638 |
$3,088 |
1988 |
|
On the market:
100 days
|
View full details, photos, school info, and price history
This stepless ranch-style home features a split-bedroom floor plan, making it perfect for family living. With luxury vinal plan floors throughout, it offers a warm and inviting atmosphere. The fenced-in backyard provides a safe space for pets, keeping them either in or out as needed.
The master bedroom is located on the main level. Conveniently located to the Kitchen includes a breakfast bar, white cabinets, and a pantry that offers a view of the family room. A laundry closet is conveniently located in the hall, and the dining room follows an open concept design. There is an additional room that could serve as a den or family room, with an entrance in the foyer.
The home boasts his and her closets, vaulted ceilings, and a fireplace in the family room that features gas logs. The exterior consists of vinyl siding with a metal roof, and the property sits on a corner lot, providing added privacy and space.
Listing courtesy of Stephen C Adams & Krista Adams, The Realty Group & The Realty Group