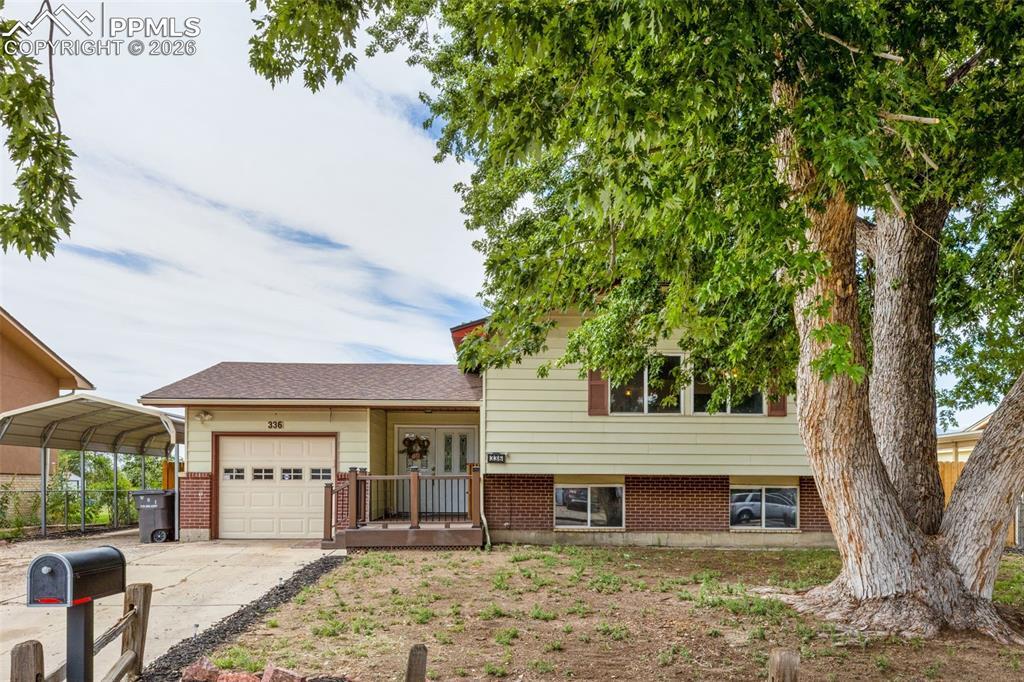
Photo 1 of 27
$417,900
| Beds |
Baths |
Sq. Ft. |
Taxes |
Built |
| 6 |
1.00 |
2,297 |
$1,266.71 |
1967 |
|
On the market:
15 days
|
|
Other active MLS# for this property:
8217436
|
View full details, photos, school info, and price history
This bi-level home is on a large lot with mature trees and layout maximizes the usable space. The upper level opens to the kitchen and living room. The kitchen has stainless steel appliances, subway tile backsplash, and ample counter space with a pantry along with a rolling island. Hardwood floors throughout the upper level. Three bedrooms and two bathrooms round out the upstairs. The primary room has dual closets and a 3/4 on-suite bathroom. All bedrooms have ceiling fans.
Lower floor is garden level and has LVP throughout. Two bedrooms and a large family room in the basement along with a 3/4 bathroom and laundry area make up the lower floor. There is a closet under the stairs that leads to a larger crawl space area for extra storage.
Digital thermostat and vinyl windows contribute to lower utilities. The attached garage has built-in shelving. There is also a carport for more protected parking with a gate for access to the back yard. The large driveway adds ample additional parking. Wood privacy fence on the north side of yard. The west and south sides of the yard have tall chain link fencing and the house backs to a large commercial lot. The large trees provide shade in the summer, and the lot is almost 9000sf. Trash day is Monday! Lets GOOO!
Listing courtesy of Caleb Pence, Black Crown Real Estate