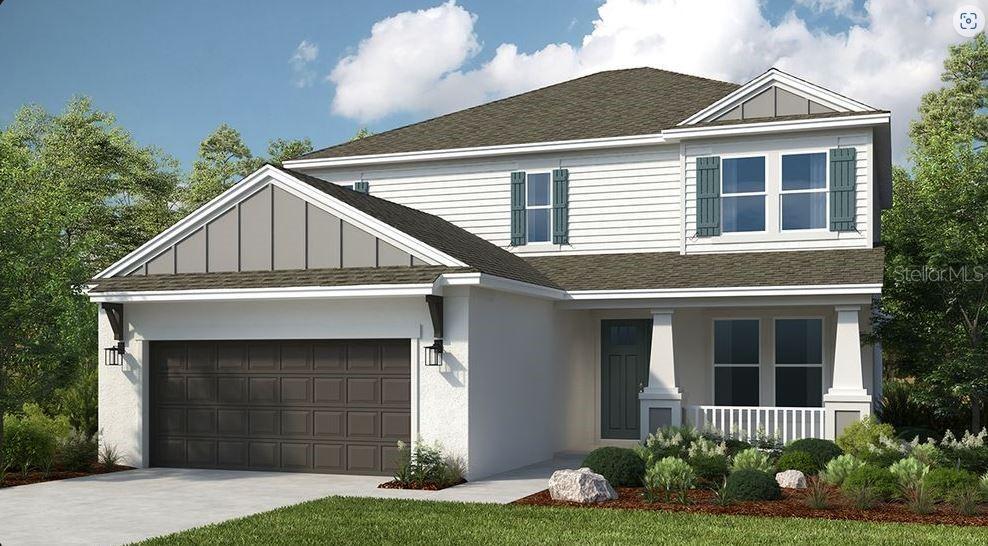
Photo 1 of 1
$599,000
Sold on 10/29/25
| Beds |
Baths |
Sq. Ft. |
Taxes |
Built |
| 4 |
3.10 |
2,600 |
0 |
2025 |
|
On the market:
173 days
|
View full details, photos, school info, and price history
Under Construction. MLS#TB8384458 REPRESENTATIVE PHOTOS ADDED. New Construction - November Completion! The Bahama floor plan blends timeless charm with practical comfort in a thoughtfully designed two-story layout featuring four bedrooms. Perfect for everyday living and entertaining, the main level showcases an open-concept space where the gourmet kitchen, casual dining area, and soaring two-story great room come together seamlessly. The kitchen is a chef’s dream, complete with a spacious island, walk-in pantry, and direct access to the formal dining room, which also connects to the front foyer for added elegance. The first-floor primary suite provides a private retreat, featuring a generous bedroom, large walk-in closet, and a stylish en-suite bath with dual vanities, an oversized shower, and a private water closet. At the rear of the home, a sunlit lanai spans the back, offering the perfect place to relax or entertain. Upstairs, a loft overlooks the great room below, creating an airy, connected feel. Just off the loft is a dedicated study—ideal for remote work or quiet reading. Three additional bedrooms are located on the second floor: one with its own private bath, while the remaining two share a well-appointed bathroom. Structural options added include: Gourmet kitchen, outdoor kitchen rough-in, shower in place of tub at bath 2
Listing courtesy of Michelle Campbell, TAYLOR MORRISON REALTY OF FL