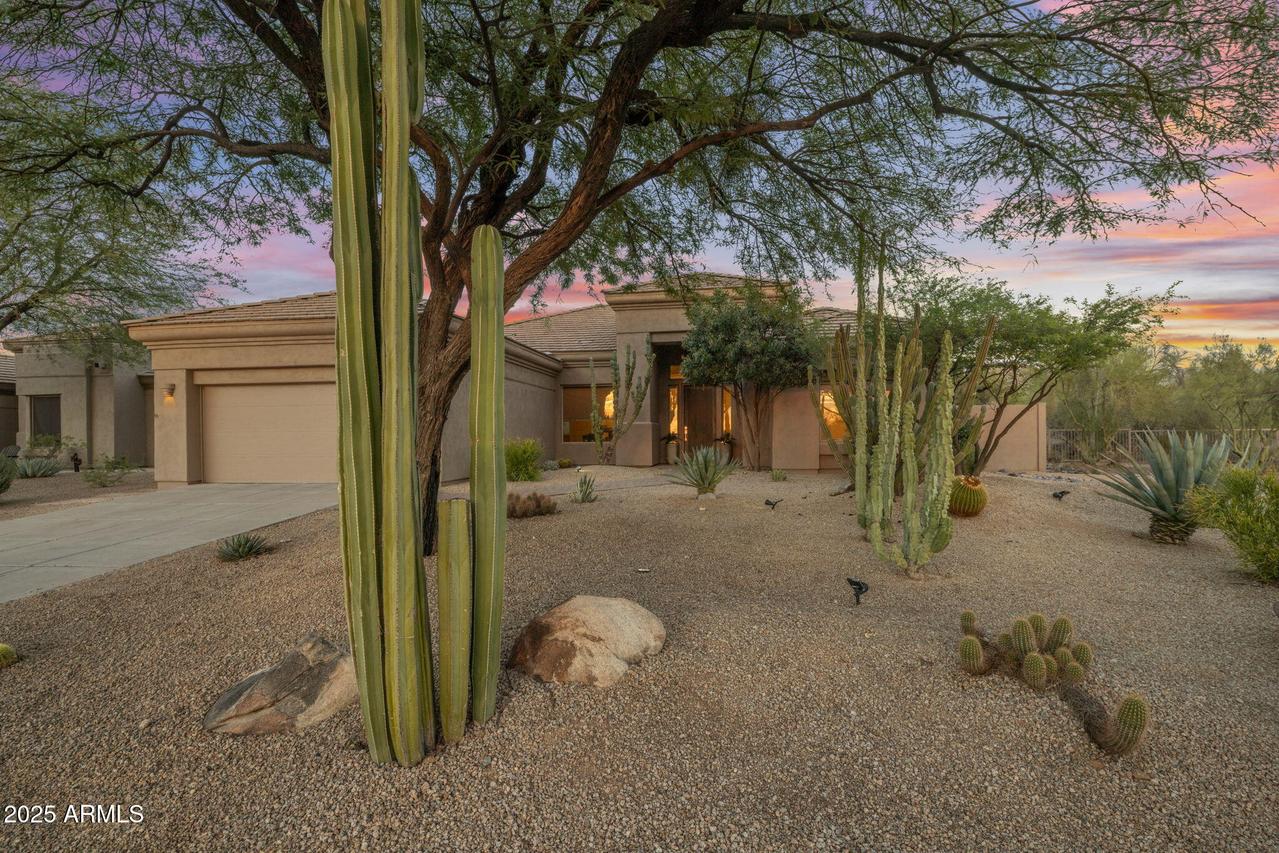
Photo 1 of 38
$1,000,000
| Beds |
Baths |
Sq. Ft. |
Taxes |
Built |
| 3 |
2.00 |
2,084 |
$2,002 |
1997 |
|
On the market:
142 days
|
View full details, photos, school info, and price history
Move-In Ready. Fully Furnished. Effortlessly Elevated.
Just bring your suitcase. This impeccably reimagined home is offered turnkey and fully furnished, delivering instant luxury with zero to-do list. The redesigned open floor plan centers around a show-stopping kitchen featuring crisp white shaker cabinetry with soft-close drawers, updated hardware, Arctic White quartz counters and backsplash, and a dramatic waterfall island. High-end stainless appliances include a professional 6-burner gas range, KitchenAid refrigerator and dishwasher, plus a butler's pantry with appliance garage equal parts form and function.
The expansive kitchen flows seamlessly into the great room, highlighted by coffered ceilings, oversized rear windows, and surround sound perfect for entertaining or relaxing in style. Thoughtful upgrades continue throughout, including a beautifully updated primary bath, quartz countertops, newer roof, new HVAC system, new garage door and opener, newer water heater, and a whole-house softener and filtration system�offering both luxury and long-term peace of mind.
Located within Terravita, one of North Scottsdale's most coveted guard-gated communities, residents enjoy an unparalleled resort-style lifestyle across 823 acres of stunning desert landscape. The newly remodeled 39,000-square-foot clubhouse offers two dining venues, a state-of-the-art fitness center, and breathtaking panoramic views from the patio. Amenities include a heated Olympic-size pool with beach entry and spa, five tennis courts, six pickleball courts, and over six miles of scenic walking and jogging trails. A full calendar of social events and clubs completes the lifestyle�making Terravita not just a place to live, but a place to thrive.
Listing courtesy of Kimberly Nathanson, Berkshire Hathaway HomeServices Arizona Properties