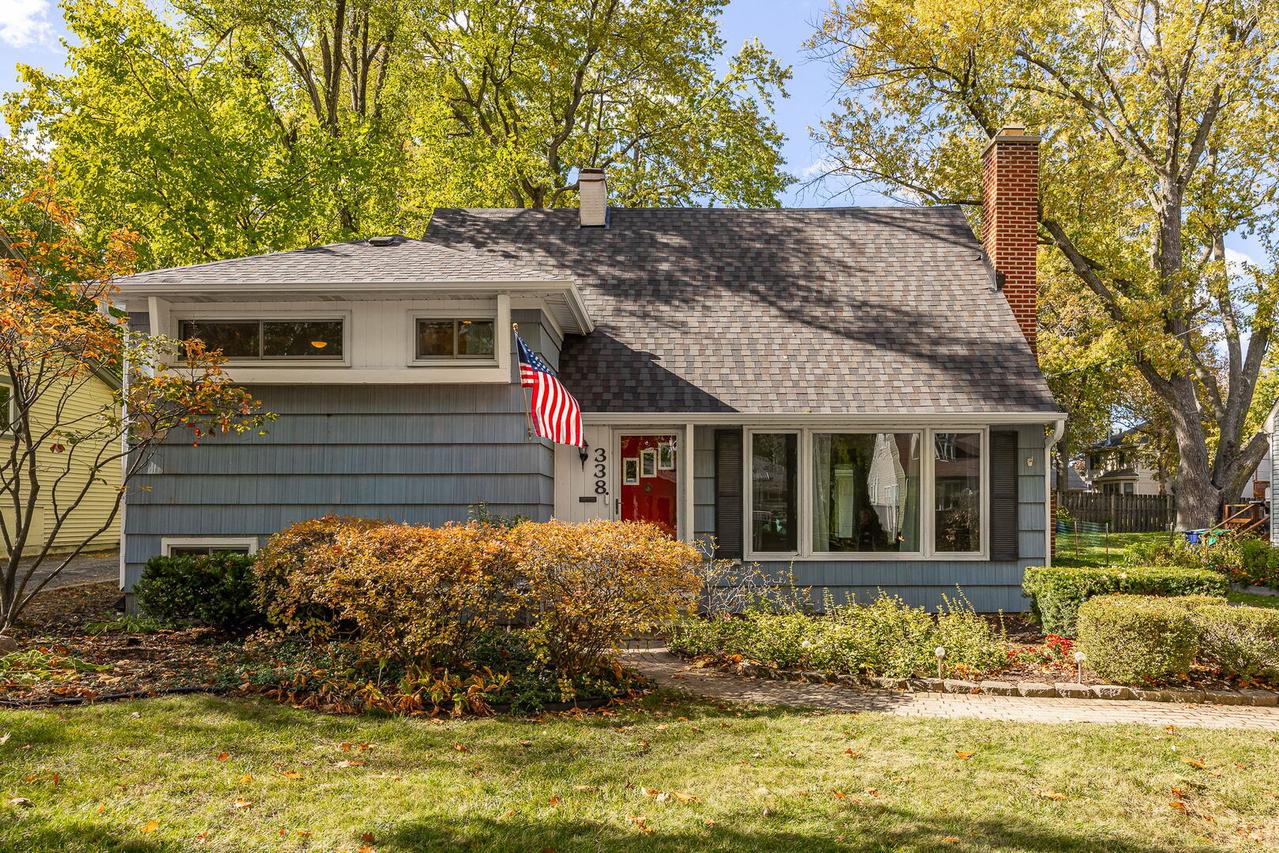
Photo 1 of 32
$440,000
Sold on 12/12/25
| Beds |
Baths |
Sq. Ft. |
Taxes |
Built |
| 3 |
2.00 |
1,632 |
$9,470.06 |
1956 |
|
On the market:
41 days
|
View full details, photos, school info, and price history
Multiple Offers This freshly painted 3-bedroom, 2-bath home sits on a beautifully sized lot nearly 300 feet deep and features an oversized 4 1/2-car garage-a true dream space with three new skylights. The inviting living room offers hardwood floors and a classic brick fireplace, seamlessly flowing into the dining room. The kitchen includes a cozy breakfast bar for two, with convenient openings to both the living and family rooms. The spacious family room is filled with natural light from abundant windows and sliding glass doors that lead to a paver patio-perfect for relaxing or entertaining. The second level features two bedrooms with hardwood flooring and a full bathroom, while the third level hosts a generously sized third bedroom that's larger than most. The lower level includes a flexible bonus room, a laundry area, and another full bath. Additional updates include a new roof and gutters on both the home and the garage. Located just one block from Westmore Elementary School and within walking distance of Madison Meadows Park and the Illinois Prairie Path, this home combines comfort, space and convenience in a wonderful neighborhood setting.
Listing courtesy of Margaret Costello, @properties Christie's International Real Estate