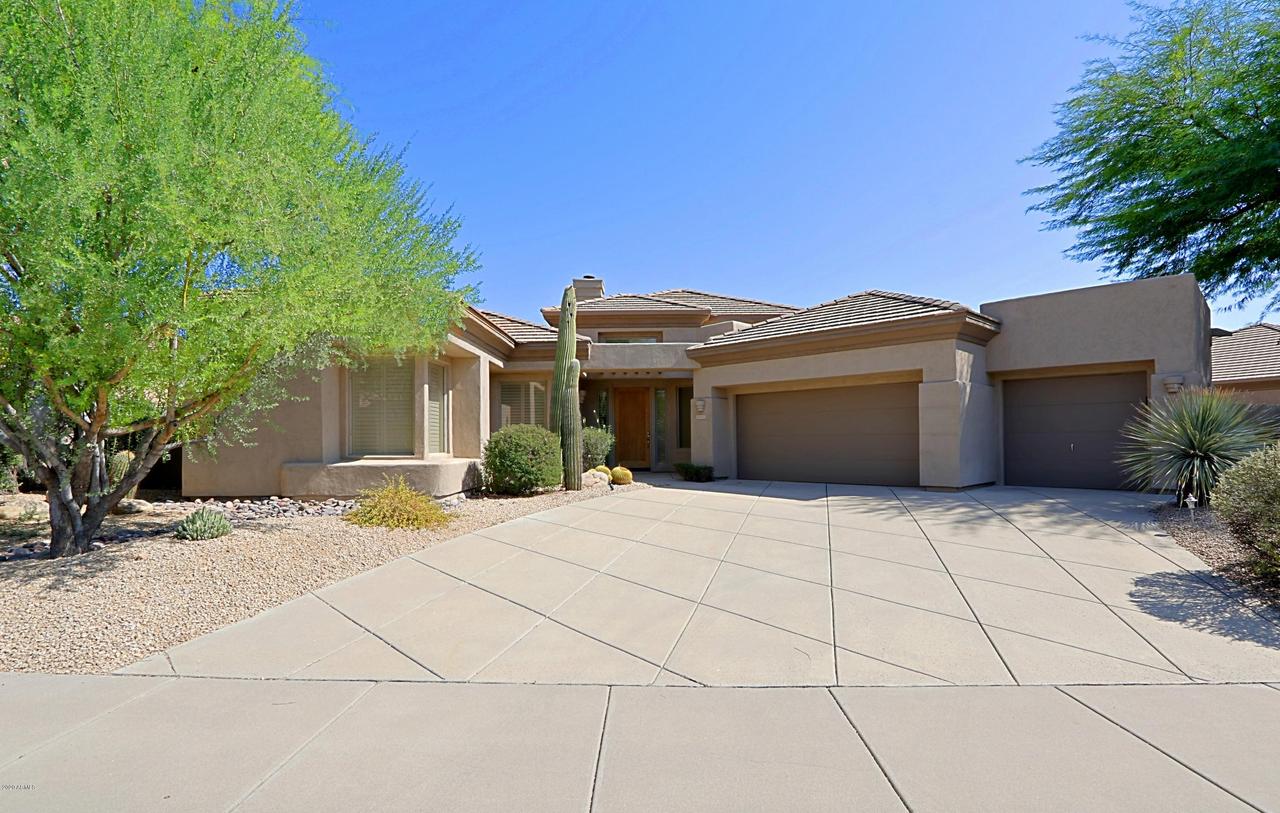
Photo 1 of 1
$750,000
Sold on 10/28/20
| Beds |
Baths |
Sq. Ft. |
Taxes |
Built |
| 2 |
2.50 |
2,459 |
$2,977 |
1994 |
|
On the market:
33 days
|
View full details, photos, school info, and price history
Entering this Arcus model immediately opens up to an array of versatile spaces for living and entertaining. The kitchen's placement is considered by many to be ideal. It's connected to the breakfast, formal dining area, great room and flex room. The prep spaces are well designed. Plenty of cabinetry, granite topped island, conveniently placed appliances and a walk-in pantry make this kitchen special. Just off the kitchen is a flex room that accommodates many household tasks. A higher-than-customary ceiling in the great room together with large windows in the adjacent rooms gives the feeling of spaciousness. The guest bedroom wing and bath of the house offer comfortable and private accommodations. The multi-use den separates the guest area from the master suite........ The large master suite offers desirable features. Removed from the main living area, the room is an inviting space for retreat as well as to retire for the evening. The bath features a remodeled walk-in shower with plenty of storage space in the closet. There is an exit door to the patio and to the inviting spa. What a comfort zone! The back yard has the essentials of a mini-resort including huge patio and fire pit with a built-in BBQ. The orientation offers great possibilities of beautiful Arizona sunrise skies. Just up the street at the curve of 70th is the short pathway to Terravita's fabulous renovated community Pavilions, Clubhouse and Golf Club. This property has much to enjoy.
Listing courtesy of Charles Majka, Sonoran Properties Associates