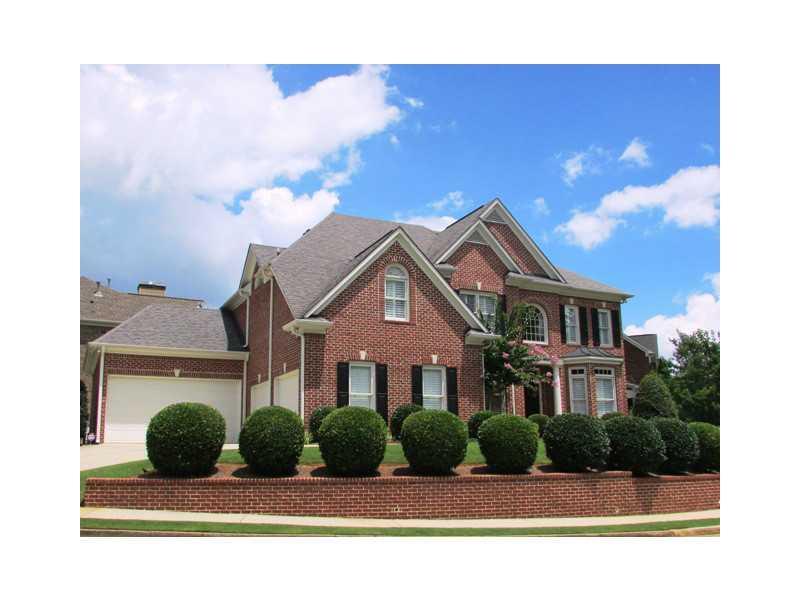
Photo 1 of 1
$480,000
Sold on 9/25/14
| Beds |
Baths |
Sq. Ft. |
Taxes |
Built |
| 5 |
4.00 |
4,793 |
$4,420 |
2000 |
|
On the market:
63 days
|
View full details, photos, school info, and price history
Elegance and style describe this John Wieland home. Open 2 story foyer leads to a great room with 12 ft ceilings, walls of glass, brick fireplace and custom bookshelves. Open kitchen with huge center island, double ovens and gas cooktop. Master bedroom with sitting area and trey ceiling. Master bath with dbl vanities and an additional office. Upstairs media room or bonus room. All the ceilings in the entire home are either 11 or 12 ft. Terrace level with gym, hobbie room and large workshop . Formal dining and living/office with bay windows. Plantation Shutter T/O.
Listing courtesy of Douglas Morgan, RE/MAX Town And Country