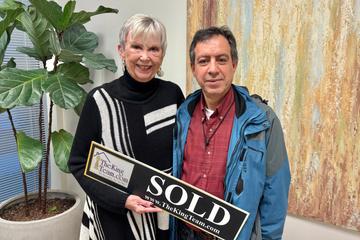This property is currently not for sale
Sale History
| Nov 3, 2025 |
Listing Removed |
$305,000 |
| Oct 19, 2025 |
Listed for Sale |
$305,000 |
| Oct 10, 2025 |
Listed for Sale |
$305,000 |
| Aug 2, 2025 |
Price Change |
$10,000 |
| Jul 23, 2025 |
Listed for Sale |
$315,000 |
| Jul 21, 2025 |
Coming Soon |
$315,000 |
| Feb 3, 2022 |
Listing Removed |
$278,900 |
| Feb 3, 2022 |
Listed for Sale |
$278,900 |
| Jan 10, 2022 |
Under Contract |
$278,900 |
| Dec 28, 2021 |
Listed for Sale |
$278,900 |
| Dec 8, 2021 |
Under Contract |
$278,900 |
| Nov 30, 2021 |
Listed for Sale |
$278,900 |
Nearby Homes
|
3142 Clear View Dr., Snellville, GA 30078 |
|
3311 Open Fields Dr., Snellville, GA 30078 |
|
3441 Open Fields Dr., Snellville, GA 30078 |
|
3345 Clear View Dr., Snellville, GA 30078 |
|
3083 Open Fields Ct., Snellville, GA 30078 |
|
3245 Clear View Dr., Snellville, GA 30078 |
|
3216 Open Fields Dr., Snellville, GA 30078 |
|
3355 Clear View Dr., Snellville, GA 30078 |
|
3395 Clear View Dr., Snellville, GA 30078 |
|
3063 Open Fields Ct., Snellville, GA 30078 |
We have helped thousands of families buy and sell homes!
HomesByMarco agents are experts in the area. If you're looking to buy or sell a home, give us a call today at 888-326-2726.










