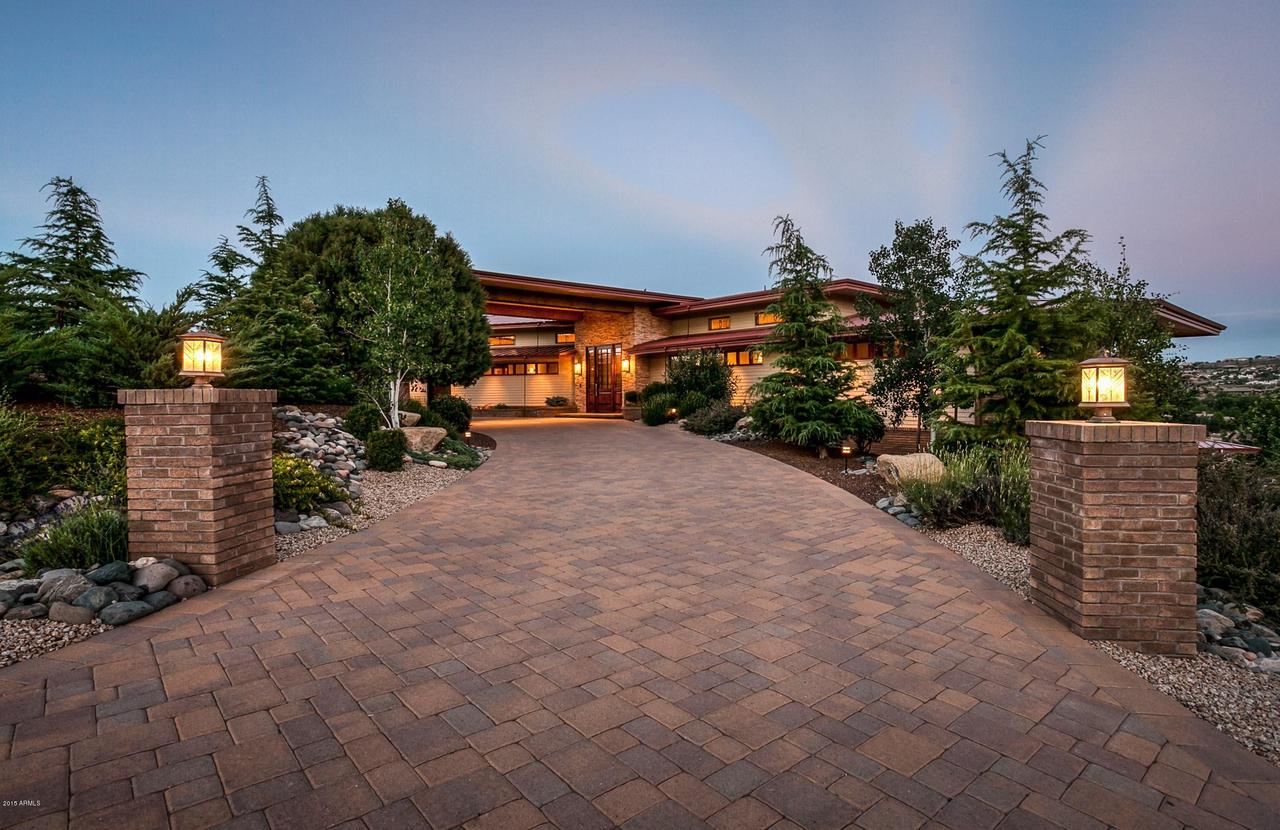
Photo 1 of 1
$1,675,000
Sold on 8/29/16
| Beds |
Baths |
Sq. Ft. |
Taxes |
Built |
| 4 |
5.00 |
6,895 |
$9,427.56 |
2009 |
|
On the market:
389 days
|
View full details, photos, school info, and price history
If Frank Lloyd Wright designed a Prescott estate, this would be it. Staying true to his architecture and vision, the Clearwater Estate exudes this level of stately grandeur. With almost 7,000 sq. ft., city lights at night and panoramic views to the San Francisco Peaks, greet you upon entering the foyer. Open, sun-filled great room style living on the main floor boasts expansive windows, exquisite wood flooring + moldings, and 16' ceilings. For you culinary aficionados,kitchen provides every high-end feature imaginable w/adjoining deck over-looking secluded pool + 100 mile views beyond. Dual master suites on main level w/ elevator to lower level dual guest en suites, office, family room, and state of the art media theatre. 3 CG = 820 sq. ft. Detached workshop = 1,118 sq. ft. Perfection!
Listing courtesy of Di Norkus, West USA Realty of Prescott