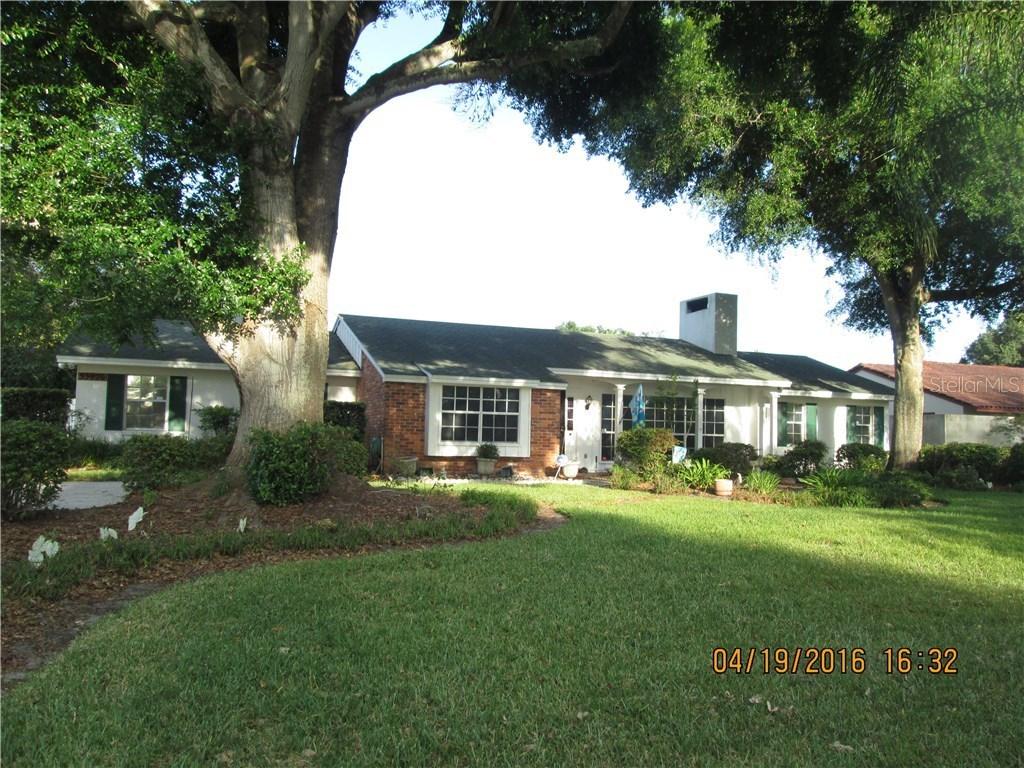
Photo 1 of 1
$179,000
Sold on 7/01/16
| Beds |
Baths |
Sq. Ft. |
Taxes |
Built |
| 3 |
2.00 |
1,905 |
$1,516 |
1984 |
|
On the market:
72 days
|
View full details, photos, school info, and price history
SILVER RIDGE 3/2 SPLIT PLAN WITH SIDE ENTRY GARAGE. MATSCHE BUILT. One of the original model homes for Silver Ridge. Open floor plan, living room with 9' ceilings, crown molding, built ins - wood burning fireplace, tiled floors. Formal dining room. Guest bedrooms have walk-in closets. 6 panel doors. Guest bath tub/shower combination. Large kitchen with pass thru, 2 pantries, built in desk, newer range. Master bedroom with walk-in closet, window seat, walk-in shower with tiled floors. Family room is large12 x 31 with tiled floors and loads of windows. Room for dinette area. Screened covered porch leads you to fenced in yard. Side entry garage with pull down stairs. Under termite bond. WELL for irrigation. Silver Lake area has a lot to offer with tennis, racquet ball, doggie park, nature trails, convenient to shopping, restaurants, New Via Port Mall and More!! Make this your new address today.
Listing courtesy of Cynthia Wheeler, ERA GRIZZARD REAL ESTATE