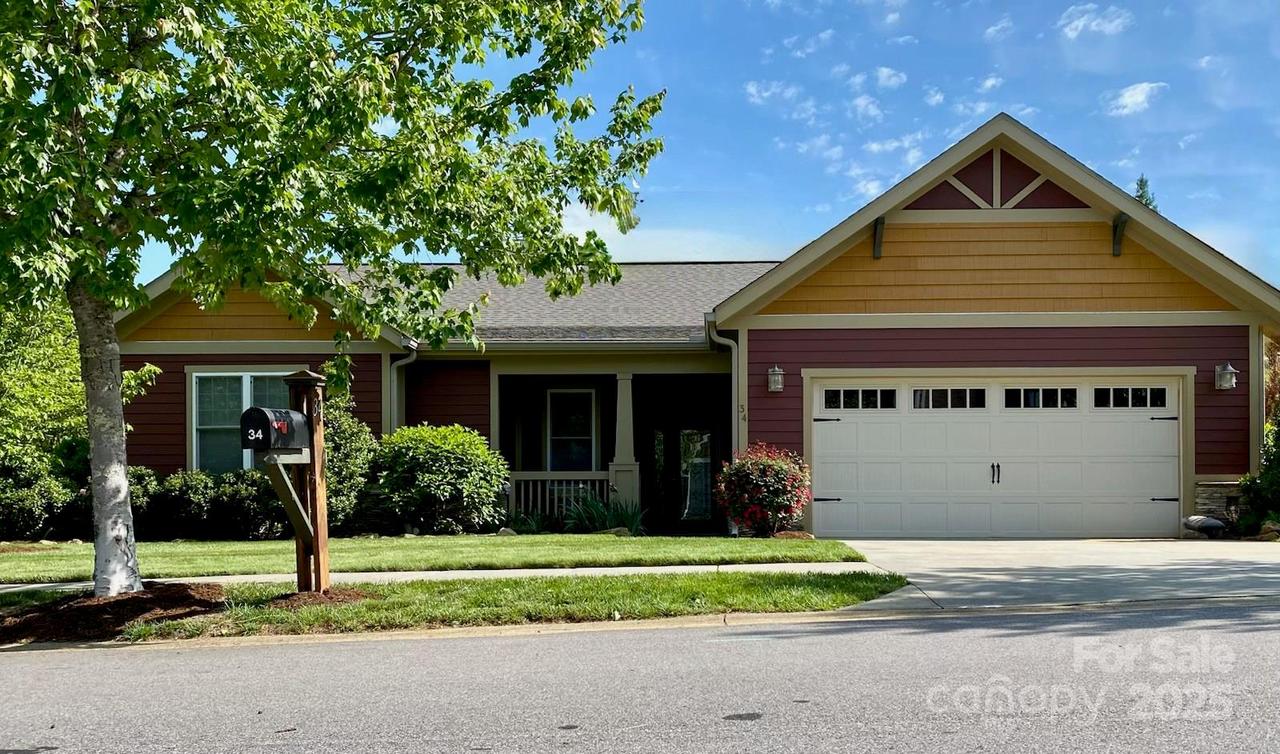
Photo 1 of 2
$630,000
Sold on 10/06/25
| Beds |
Baths |
Sq. Ft. |
Taxes |
Built |
| 3 |
2.00 |
1,854 |
0 |
2013 |
|
On the market:
52 days
|
View full details, photos, school info, and price history
PINEBROOK FARMS: Built: 2013 ~ N. Asheville's Premier Arts & Crafts home. Open floor plan - 1 level living - offers split floor plan for 3 bedroom, 2 Bath, 1854sf heated, 260sf glassed-in back porch, with dedicated 20amp outlet. 460sf 2 car garage has attic storage space w/pull down stairs. Landscape yard planned with love and care for enjoyment and easy maintenance. Back patios, facing rock walls, room for hot tub or grill. Welcoming covered front porch. Separate laundry area w/sink, washer dryer conveys. Great room area has vented gas fireplace, with vaulted ceilings, also vaulted in 3rd bedroom. Tray ceilings in den, master suite, & foyer. Split bedroom floor plan with separate den; has double glass doors. Clubhouse: fitness center, kitchen, billiard table, heated o/door pool, outside grills and tables, footbridge & trails across Creek to nature park. Community garden, sidewalks, street lights, no through traffic, underground Utilities, city water/sewer/gas. Downtown Weaverville & Asheville nearby; opening your exploration to restaurants, theater, events, festivals, etc. Note: Stove is gas; electrical outlet available.
Listing courtesy of Cindy Donohoo, Donohoo Group, LLC