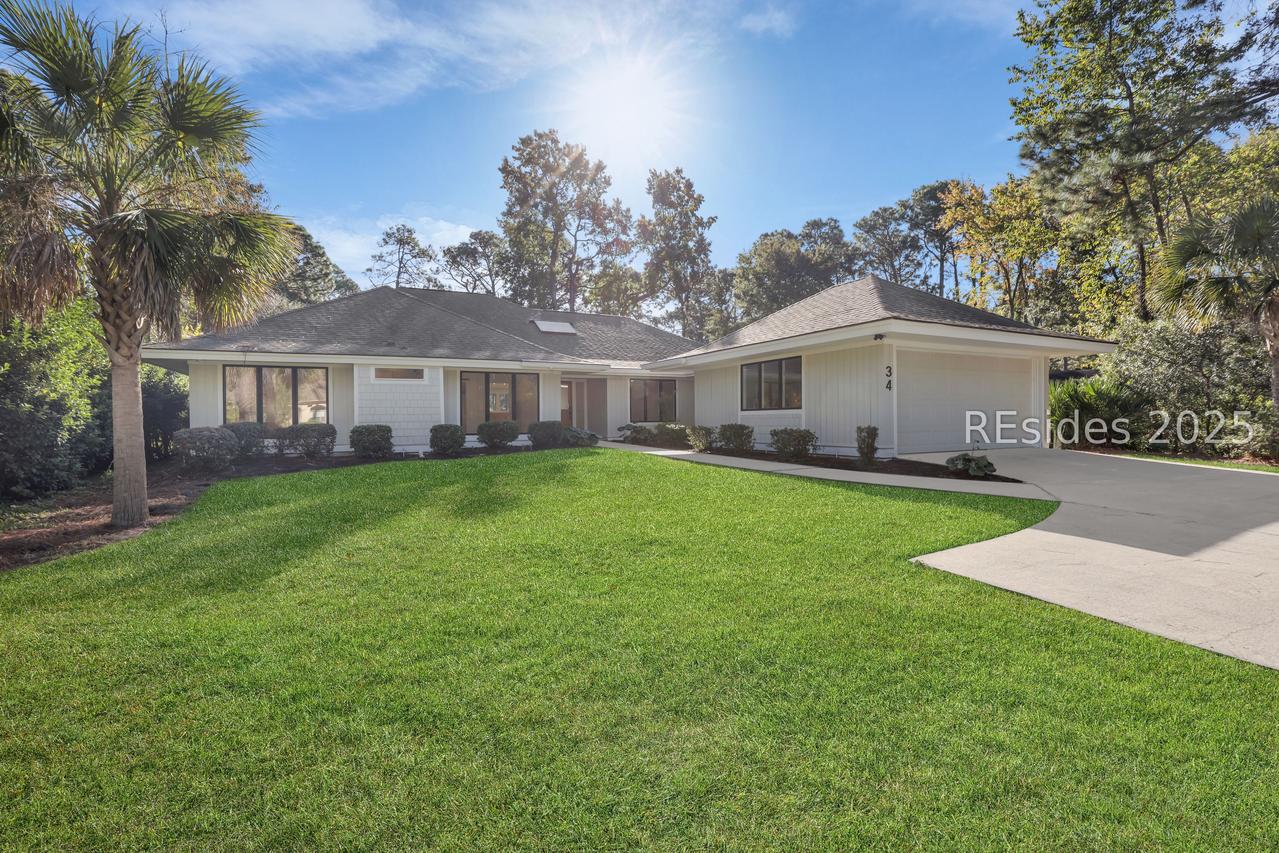
Photo 1 of 68
$1,225,000
| Beds |
Baths |
Sq. Ft. |
Taxes |
Built |
| 3 |
3.00 |
2,623 |
0 |
1986 |
|
On the market:
20481 days
|
View full details, photos, school info, and price history
Completely reimagined from the studs up, this Hilton Head Plantation masterpiece blends modern sophistication with timeless Lowcountry charm. Offering 2,623 square feet of refined island living, the home's fresh coastal-chic design and wide-plank hardwood floors flow seamlessly through every space-all overlooking the serene third green of Bear Creek Golf Club. Thoughtfully redesigned for contemporary comfort, the residence showcases new high-end finishes throughout, from designer lighting and custom cabinetry to premium fixtures and appliances. Natural light pours into open, airy interiors where the great room's gas fireplace and built-ins complement the chef's kitchen-featuring a spacious island, marbled Quartz countertops, panel refrigerator, beverage fridge, and a hidden back pantry. Every detail reflects a harmonious balance of modern elegance and coastal warmth. The single-story layout offers effortless living, extending into a tranquil office/flex room and two guest bedroom with beautifully finished jack & Jill bath. The primary suite is a private retreat, with a soaring tray ceiling, direct access to the screened lanai, and a spa-inspired en suite bath boasting dual vanities and a stunning walk-in shower wrapped in custom stone.Outside, resort-style living awaits. A sparkling and newly refinished swimming pool shimmers beneath a canopy of mature trees, fully screened for year-round enjoyment and minimal maintenance. Expansive patio provide space for grilling, dining, and entertaining-all framed by peaceful golf views and lush privacy. Every inch of this home reflects its complete structural and aesthetic transformation-a meticulous renovation that brings new life, beauty, and lasting value. With its elevated finishes, serene setting, and inspired design, this HHP gem captures the essence of Hilton Head Island living at its finest.
Listing courtesy of Tanner Sutphin, CHERYL C BARNES APPRAISALS,INC