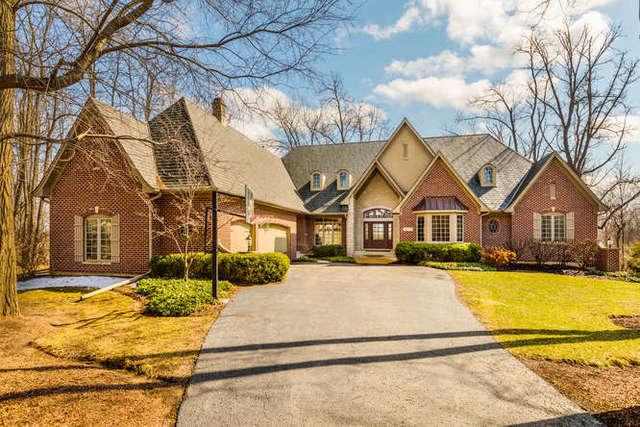
Photo 1 of 1
$600,000
Sold on 6/23/17
| Beds |
Baths |
Sq. Ft. |
Taxes |
Built |
| 4 |
3.10 |
3,538 |
$16,654.42 |
2003 |
|
On the market:
106 days
|
View full details, photos, school info, and price history
Breathtaking Fox River Frontage! Luxurious and inviting, this gorgeous ranch w/ a walkout basement was designed to highlight the spectacular natural setting of this wooded, 1.76 acre river front lot. Your tour begins in the vaulted foyer w/ hardwood floors, cleverly framing the impressive living room - accented by a cathedral ceiling & stacked stone fireplace, overlooking the river. The stunning kitchen shares this view, along w/ gourmet touches perfect for entertaining: Corian counters, new induction cooktop, 2 oven work zones and a huge center island w/ breakfast bar seating. This opens to the flexible dining room, suitable for every occasion, w/ access to the screened porch w/ a volume tongue & groove ceiling and brick fireplace. Office w/ built-ins and pocket doors. Luxury master suite w/ volume ceilings, picture windows and 2 walk-ins. Walkout basement w/ radiant heated floors, family room w/ wet bar, 4th bedroom, full bath. Watch the jaw-dropping VIDEO using 'virtual tour' link!
Listing courtesy of Cindy Heckelsberg, Coldwell Banker Real Estate Group