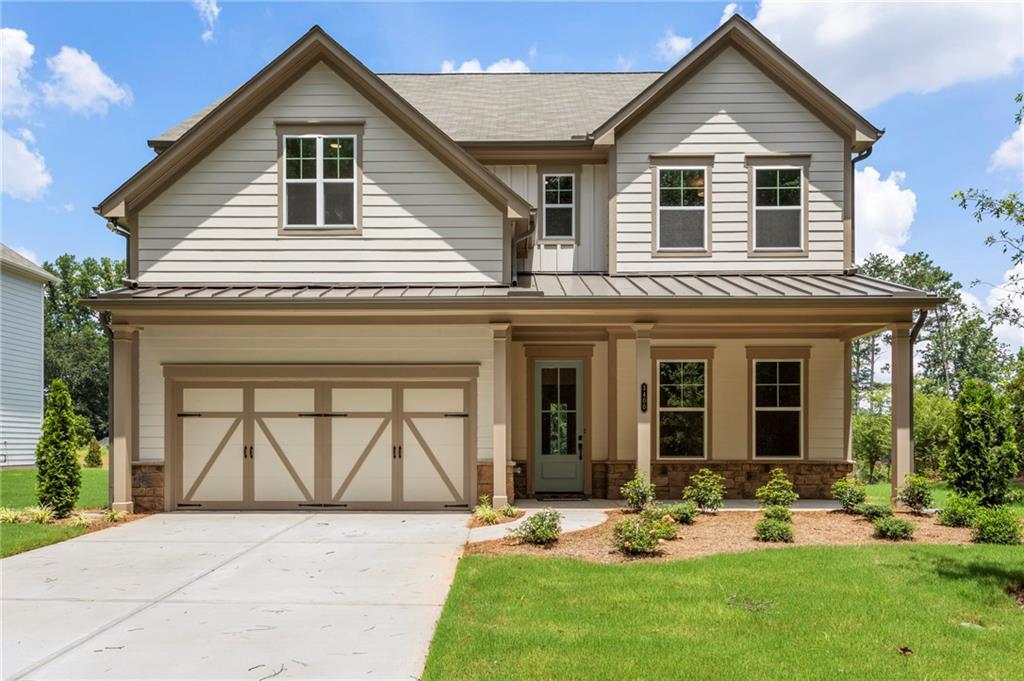
Photo 1 of 1
$503,561
Sold on 3/26/21
| Beds |
Baths |
Sq. Ft. |
Taxes |
Built |
| 4 |
2.10 |
2,754 |
0 |
2020 |
|
On the market:
267 days
|
View full details, photos, school info, and price history
Lot 19, the Abbott Plan, is a gorgeous home. Nestled in The Enclave at Belvedere, this home is conveniently located just minutes from Tucker's new Main Street & I-285. This immaculate home exemplifies "designer" & will reflect YOUR personality after you choose paint, hardwood flooring color, cabinets, counters, tile & more! Our dedicated designer will guide you through the process, ensuring your home has the best design & finishes while remaining cozy. Model Home Hrs: Wed - Sat: 11am – 5pm, Sunday: 12pm - 5pm, Mon & Tues by appointment only Featuring the Abbott floor plan, this home has a generously proportioned open interior that flows effortlessly from room to room. The foyer opens to the flex room, a spacious kitchen, the dining room & great room. Turn the flex room into a formal dining room w/ optional French doors! The immaculate, gourmet kitchen is the heart of the home, complete with a large, customized island & stainless-steel appliances. A gas log fireplace in the great room offers the warmth & coziness of a fire without the hassle of conventional fireplaces. Upstairs is the spacious owner's suite, complete w/ a spa-inspired bath featuring a beautiful freestanding soaking tub (a feature only offered by us in the area), shower w/ frameless glass enclosure, dual vanities w/ granite countertops & enormous walk-in closets. Also upstairs are 3 spacious bedrooms awash w/ natural light, 2 full baths & laundry room w/ optional sink. A back porch & large back yard are perfect for relaxing or entertaining. With an optional screened-in back porch & fenced-in backyard, you'll never want to leave the private, peaceful sanctuary of your own home! Visit the model home today as this amazing home won't last long!
Listing courtesy of Sold By Sandy Team, Keller Williams Realty Partners