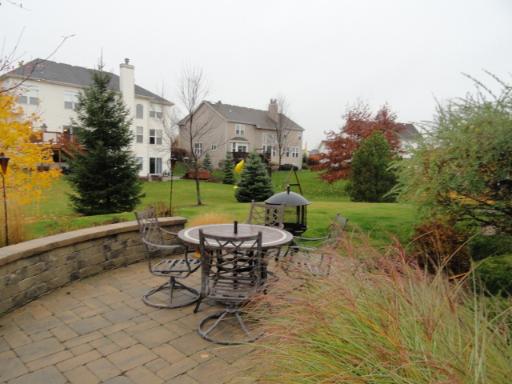18745 W Lazy Acre Rd., Lake Villa, IL 60046
Prepare to be impressed! Absolutely gorgeous & located directly across from pond! Gracious 2 story foyer leads to formal liv & din rms! Stunning 2 story fam rm w/frplc! Island kitch boasts new floor, brand new SS appli & eat area w/glass sliders to 3 seasons rm! Full fin bsmt offers rec rm w/bar & exercise rm! Luxury mstr suite! 1st flr den w/french drs! Brick paver patio! Refinished hwood flrs! Tankless water heater
General
Property Type
Single Family Home
Building Type
2 Stories
PIN
07063060020000
MLS #
07941715
On Market
267 days
Waterfront
No
Neighborhood
—
Community Area
Lake Villa / Lindenhurst
Utilities
A/C
Central Air
Heating
Natural Gas, Forced Air
Water
Public
Sewer
Public Sewer
Electricity
—
Exterior Features
Garage/Parking
3-car. Attached
Foundation
Concrete Perimeter
Exterior Description
Aluminum Siding, Brick
Exterior Features
Porch Screened, Brick Paver Patio
Lot Dimensions
35x68x140x89x138
Lot Description
—
Architectural Style
Traditional
Roof
Asphalt
Interior Features
Bathroom
Whirlpool, Separate Shower, Double Sink
Master Bathroom
Full
Basement
Full - Finished
Attic
—
Fireplace(s)
1
Miscellaneous
Vaulted/Cathedral Ceilings, Bar-Dry, Hardwood Floors, First Floor Laundry
Included w/ the Home
Appliances
Range, Microwave, Dishwasher, Refrigerator, Washer, Dryer, Disposal, Stainless Steel Appliance(s)
Equipment/Fixtures
Humidifier, TV-Dish, Security System, CO Detectors, Ceiling Fan(s), Sump Pump
Local Amenities
Area
Park/Playground, Pond/Lake, Sidewalks, Street Lights, Street Paved
Park
—
Common Area
—
Association Information
Fees
$25/month
Paid
Annual
Description
Other
Property Manager
—
Listing courtesy of RE/MAX Suburban
Property Rooms
| Room | Size | Level | Flooring |
|---|---|---|---|
| Recreation Room | 30x17 | Basement | Carpet |
| Exercise Room | 11x11 | Basement | Carpet |
| Den | 13x12 | Main | Hardwood |
| Sun Room | 19x12 | Main | Carpet |
| Bedroom 2 | 14x12 | Second | Hardwood |
| Bedroom 3 | 13x12 | Second | Carpet |
| Bedroom 4 | 13x12 | Second | Carpet |
| Dining Room | 14x12 | Main | Hardwood |
| Family Room | 20x17 | Main | Carpet |
| Kitchen | 14x11 | Main | Ceramic Tile |
| Living Room | 14x12 | Main | Carpet |
| Master Bedroom | 22x14 | Second | Hardwood |
Other rooms: Den, Exercise Room, Recreation Room, Sun/Florida Room
Schools
| Grade School | Millburn C C School | District 24 | 6 mins | View commute |
| Middle School | Millburn C C School | District 24 | 6 mins | View commute |
| High School | Warren Township High School | District 121 | 11 mins | View commute |
Property History
| Aug 3, 2012 | Sold | $341,000 | (Source: MLS) |
| Jun 5, 2012 | Under Contract | $359,900 | (Source: MLS) |
| May 4, 2012 | Price Change | $359,900 | (Source: MLS) |
| Nov 9, 2011 | Listed for Sale | $365,000 | (Source: MLS) |
Commute Times

Let Us Calculate Your Commute!
Want to know how far this home is from the places that matter to you (e.g. work, school)?
Enter Your Important LocationsNearby Metra Stations
