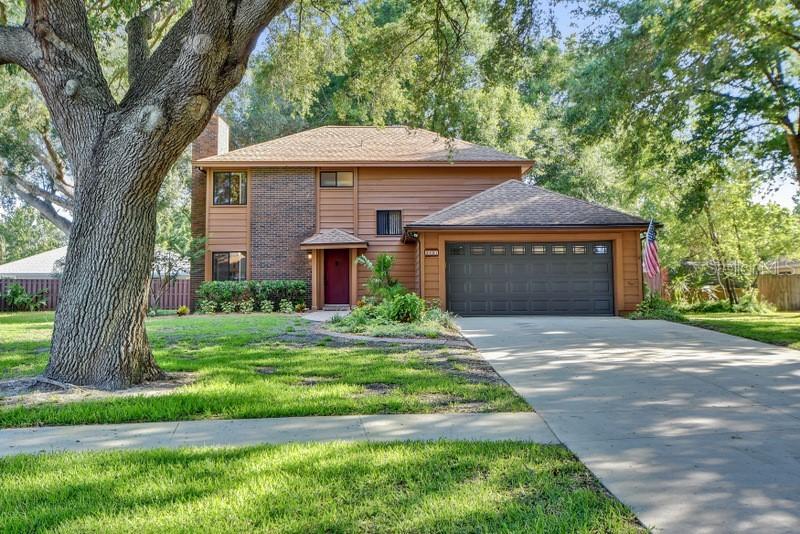
Photo 1 of 1
$265,000
Sold on 8/01/19
| Beds |
Baths |
Sq. Ft. |
Taxes |
Built |
| 4 |
2.00 |
1,944 |
$3,121 |
1979 |
|
On the market:
83 days
|
View full details, photos, school info, and price history
Stately two story sits on a large tree shaded lot in Village Grove of Mount Dora. Four car driveway and two car garage with ample parking.
Landscaped front yard and covered porch to greet guests.
The first floor has been completely retiled with new 24x24 porcelain tile set diagonally.
Entry foyer leads into the sunken living room which features a white quartz stacked stone fireplace with wood mantel and marble hearth.
Adjacent to the living room is a bonus glass enclosed porch which can be used to expand the space for entertaining. The bonus room has its own
AC. A large dining room leads into the gourmet kitchen with exotic granite countertops, tumbled marble backsplash, task lighting all new
stainless steel appliances, lighted pantry, and single vessel stainless steel sink. Just off the kitchen is a screened in breakfast/coffee porch. An
elegant half bath completes the first floor. Access to the two car garage with brand new washer, dryer and spare refrigerator is just off the
kitchen.
Second floor has large master
bedroom with double closets and a private master bath with walk in shower. Second floor also has three
additional bedrooms and one bathroom with European tile and new vanity with exotic granite countertop.
Lovely, quiet neighborhood is very well
maintained.
1800 square feet plus 144 square feet in bonus room gives you 1944 square feet under air.
Plenty of room for a pool on one of the largest lots in Village Grove.
Listing courtesy of Jorge Zea, BLUE LIGHTHOUSE REALTY INC