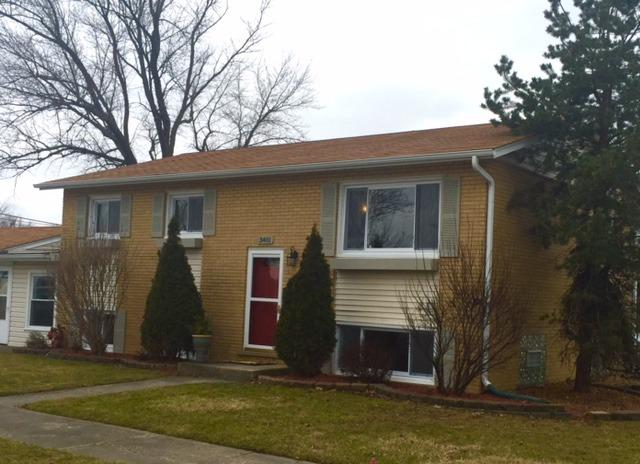
Photo 1 of 1
$185,000
Sold on 4/28/16
| Beds |
Baths |
Sq. Ft. |
Taxes |
Built |
| 4 |
2.00 |
1,800 |
$4,056 |
1968 |
|
On the market:
78 days
|
View full details, photos, school info, and price history
This is NOT your grandma's raised ranch! Beautifully remodeled & surprisingly spacious home offers a whole new family living experience.Large, main level LR opens to the bright & shiny,modern white kitchen.Complete w/granite counters,glass tile backsplash & stainless steel appliances it's the resident chef's pride and joy! 3 spacious bedrooms and a gorgeous new bath are just down the hall. NOW THE SURPRISE - the lower level is your personal retreat! This area is ideal for related living and includes a large, private master suite w/euro-shower bathroom and enormous family room. Direct direct access to the all-season "breezeway" bonus room connecting to an oversized 2.5 car garage PLUS a large, separate workroom(or "salon" for storing that precious Harley)Convenient LL laundry. Located on an E-Z to manage corner lot directly across from the park. Amazing house! Super location!.Don't miss this beauty. Another successful Julianne Design located in a lovely suburban neighborhood.