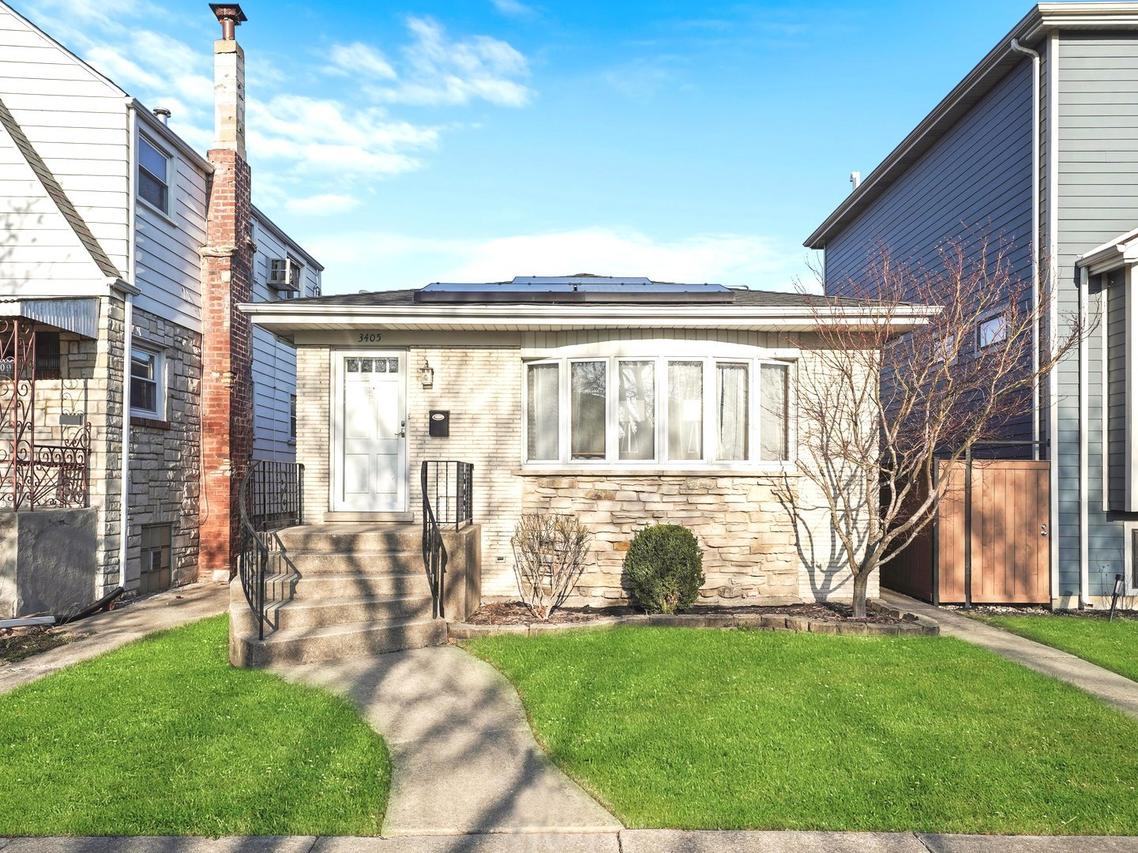
Photo 1 of 31
$415,000
Sold on 8/05/25
| Beds |
Baths |
Sq. Ft. |
Taxes |
Built |
| 3 |
2.00 |
1,176 |
$3,101 |
1966 |
|
On the market:
41 days
|
View full details, photos, school info, and price history
Modern comfort with eco-friendly savings. Welcome to this beautifully maintained 3-bedroom, 2-bath raised ranch, where charm, thoughtful updates, and a fantastic location come together seamlessly to offer an exceptional living experience. Interior features you'll love. Freshly painted in a modern, neutral color palette that complements any decor style. Original hardwood floors flow throughout the main level. A bright and airy living room. The fully finished walk-out basement delivers outstanding flexibility-ideal for a family room, guest suite, home theater, or office-and includes a second full bathroom. Enjoy the convenience of an oversized laundry room with ample storage. New roof on the house and garage (2021), Overhead sewer system, New HVAC system (2024) for year-round efficiency and comfort. This home comes equipped with solar panels, providing significant benefits: Lower monthly electricity bills, improved energy efficiency, reduced environmental impact, long-term cost savings and potential tax savings, boosted value thanks to eco-friendly technology. Step outside into a fully fenced backyard, ideal for summer barbecues, playtime, gardening, or simply enjoying the outdoors. The detached garage adds extra storage and convenient off-street parking. Let's chat about the location!! Just steps from Hiawatha Park and the forest preserves, you'll love the proximity to: Green spaces, walking paths, and playgrounds. Nearby grocery stores, dining, and shopping. Easy access to public transportation for your daily commute. This move-in ready home offers the perfect blend of comfort, style, and sustainability. Schedule your private tour today and discover all the possibilities this property has to offer!
Listing courtesy of Maria Rodriguez DiGioia, eXp Realty