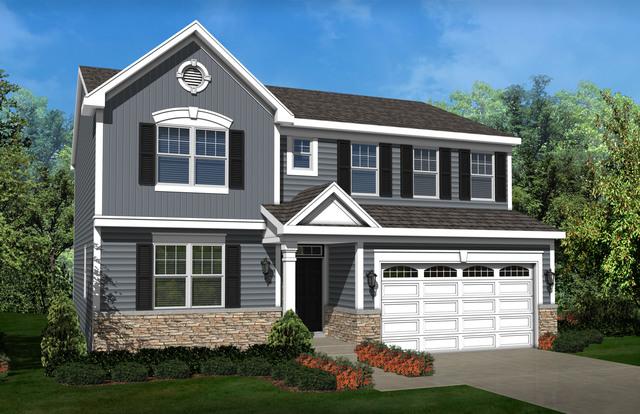
Photo 1 of 1
$391,000
Sold on 8/24/17
| Beds |
Baths |
Sq. Ft. |
Taxes |
Built |
| 4 |
2.10 |
2,549 |
0 |
2017 |
|
On the market:
167 days
|
View full details, photos, school info, and price history
NEW CONSTRUCTION, READY NOW- move in before school starts! Elegant Danbury home is over 2500 sq ft of open concept living space boasting 4 bedrooms, 2.5 baths, 2-car garage, flex room, luxury master bath, open-layout kitchen, and basement. Large kitchen features designer cabinets, recessed can lighting, large walk-in pantry, granite countertops, stainless steel appliances, and expansive island overlooking breakfast and great room areas. Luxury master bath includes dual vanity, ceramic tile, and separate shower. Highly appointed home with oak rails, 9 ft ceilings + hardwood flooring on the main level, electrical rough-in for ceiling fans, and extra windows for more natural light! This gorgeous home is being built in the NEW Vista Ridge community- you'll be close to shopping, restaurants, Gurnee Mills Mall, Six Flags, Key Lime Cove indoor water park, and much more! Gurnee schools!
Listing courtesy of Christopher Naatz