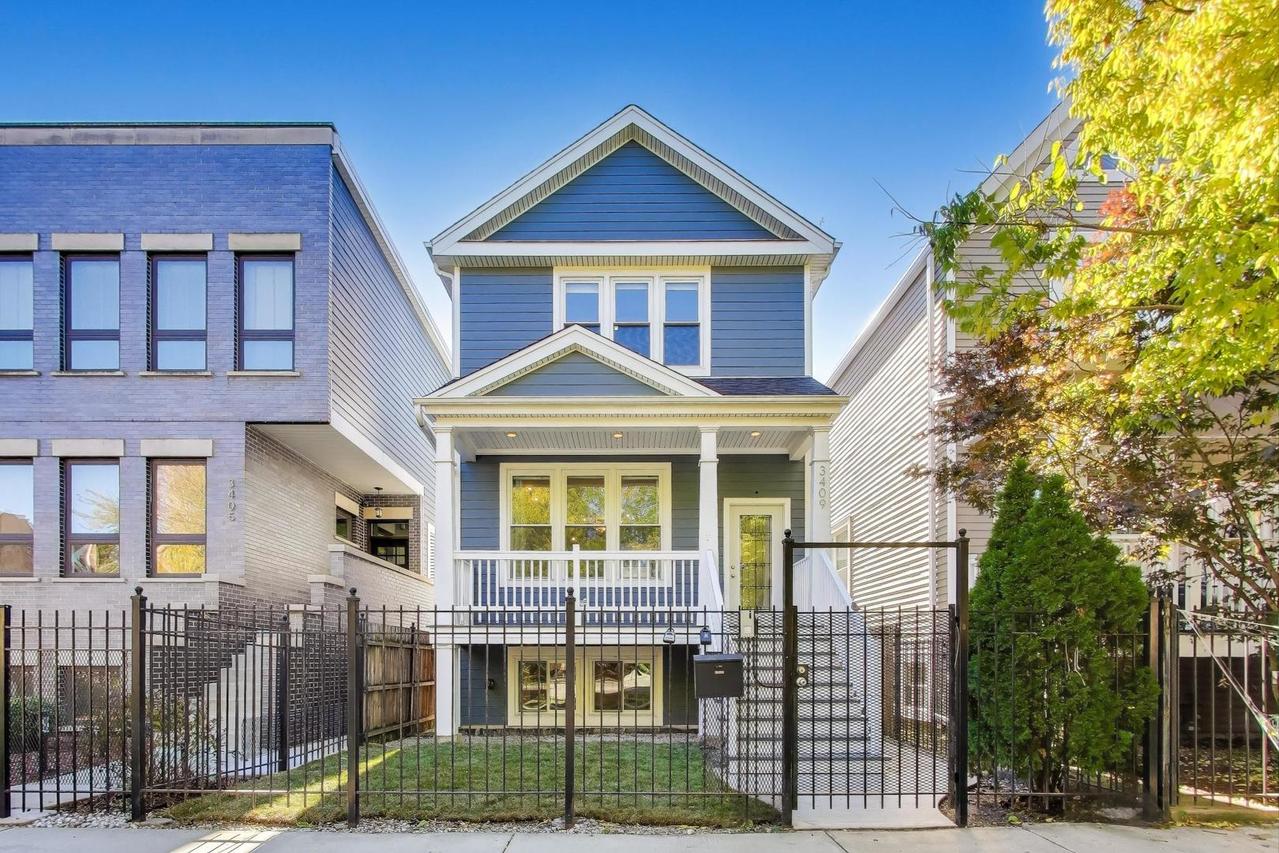
Photo 1 of 30
$1,075,000
| Beds |
Baths |
Sq. Ft. |
Taxes |
Built |
| 5 |
3.10 |
3,000 |
$13,975 |
2014 |
|
On the market:
57 days
|
View full details, photos, school info, and price history
This Single-family home in Logan Square was built in 2014 on an extra-deep 25' x 138' lot. With over 3,000 sq ft across three finished levels, this freshly painted residence blends modern design, quality craftsmanship, and prime location. A newly refinished and painted front porch welcomes you inside, where hardwood floors, high ceilings, crown molding, wainscoting, and skylights create a bright, elegant feel. The main level offers a gas-starter, wood-burning fireplace with marble surround, a designer powder room, and an open-concept kitchen and family room-ideal for entertaining. The chef's kitchen features Italian two-tone cabinetry, quartz countertops, a glass tile backsplash, stainless steel appliances, and a large island with breakfast bar. Step out to the huge rear deck and fenced backyard for outdoor dining and relaxation. A feature only available due to the additional depth of the lot. Upstairs, find three bedrooms and two baths, including a primary suite with walk-in closet, soaking tub, and steam shower. A secondary bedroom with built-in bunk beds adds functional charm. The lower level includes a versatile family/media room, a wet bar with mini-fridge, two additional bedrooms, a full bath, laundry, and ample storage. Additional highlights: zoned HVAC with Nest thermostats, wired for sound, and a 2-car garage. Just one block from the 606 Trail and near Logan Square's best restaurants, cafes, and bars-this home delivers space, style, and city living at its best.
Listing courtesy of Daniel Slivka, @properties Christie's International Real Estate