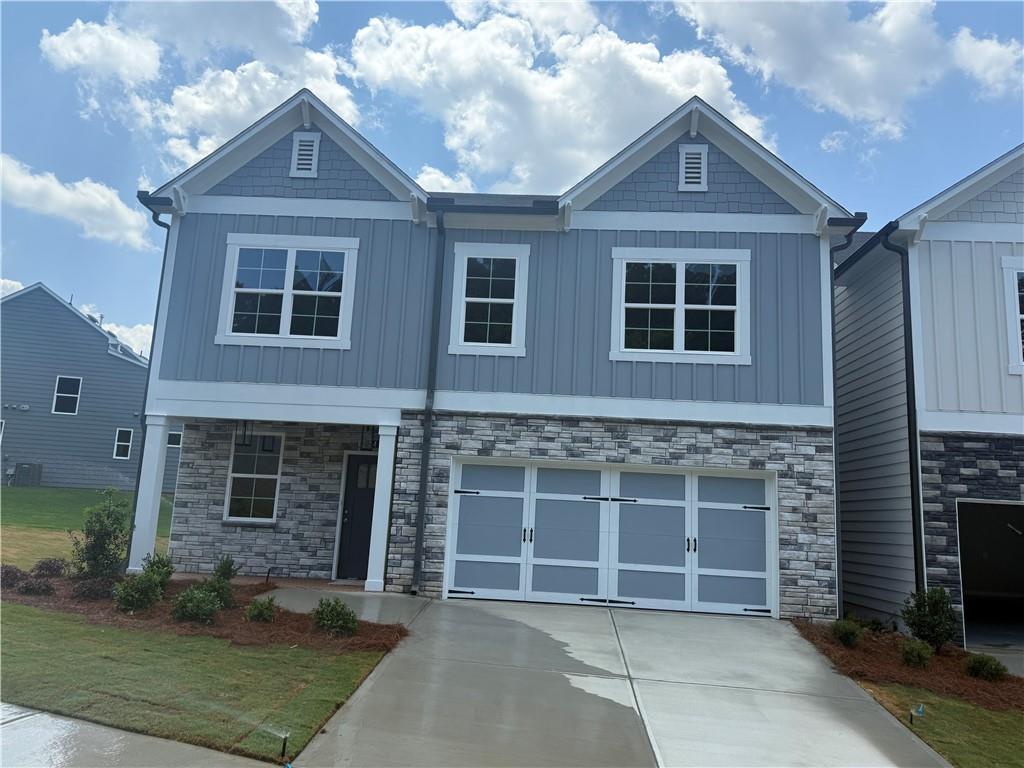
Photo 1 of 31
$429,900
| Beds |
Baths |
Sq. Ft. |
Taxes |
Built |
| 3 |
2.10 |
1,939 |
0 |
2025 |
|
On the market:
197 days
|
View full details, photos, school info, and price history
New Construction in Lakeside at Great Sky! The popular Lanier floorplan features the primary suite on main, a flex room, and an open kitchen with a large island, quartz countertops, and a tile backsplash—perfect for entertaining. Enjoy the fireside family room and hardwood floors throughout the main level. The spa-like primary bath offers a zero-entry tiled shower with bench and quartz countertops. Beautiful single-family paired homes in a master-planned community with a clubhouse, 3 pools, tennis, pickleball, and walking trails. Minutes to I-575, shopping, dining, hospital, and sought-after schools. Close to the future Cherokee H.S. Incentive: $10k closing cost - Exclusively using Movement Mortgage (Wesley Boyd Team) for financing.
Listing courtesy of Lindsey Amos, Venture Real Estate Inc