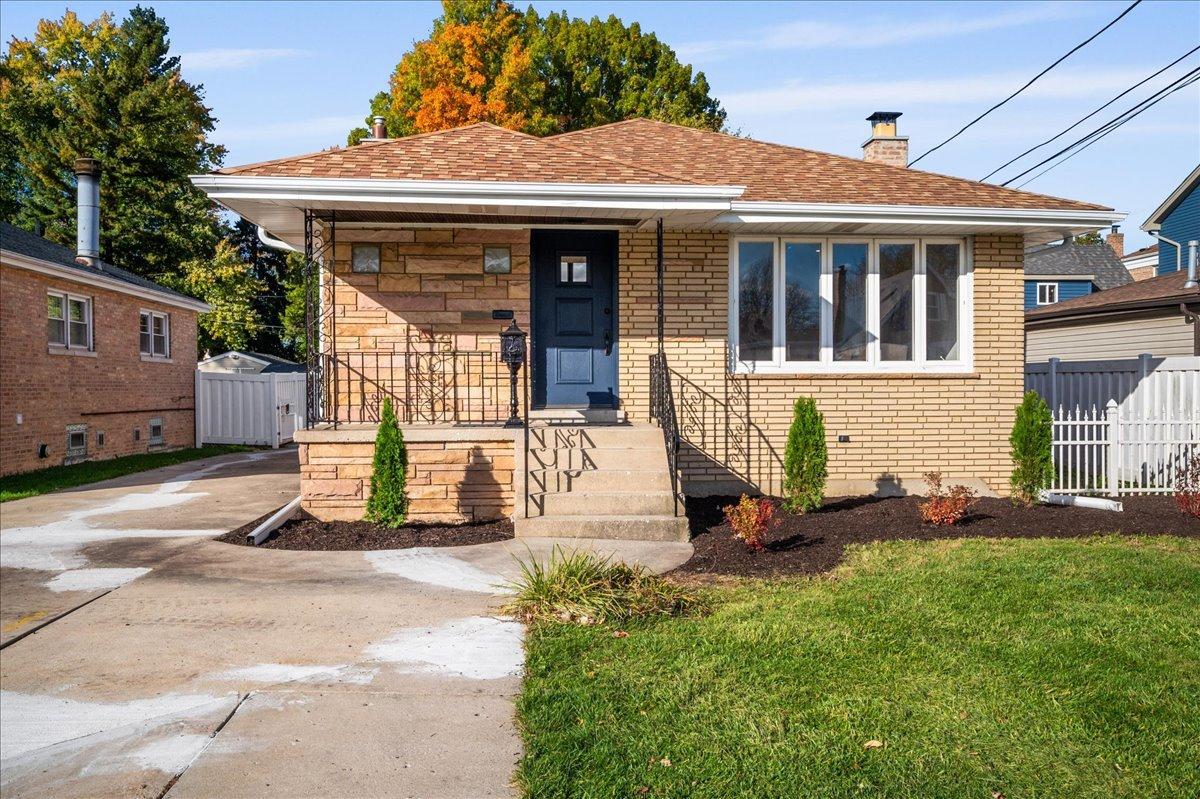
Photo 1 of 34
$449,000
| Beds |
Baths |
Sq. Ft. |
Taxes |
Built |
| 3 |
1.10 |
1,128 |
$4,026 |
1959 |
|
On the market:
10 days
|
View full details, photos, school info, and price history
Freshly Updated and Move-In Ready! This beautifully refreshed home offers comfort, style, and an incredible outdoor space. Step inside to find gleaming hardwood floors throughout the main level and all-new modern LED lighting that brightens every room. The spacious kitchen is a showstopper with brand-new stainless-steel appliances, stunning quartz countertops, and white soft-close cabinetry. On the main floor, you'll find three generous bedrooms with ample closet space. The finished basement provides the perfect cozy retreat with brand-new carpeting and a beautiful fireplace - ideal for family movie nights or entertaining guests. Throughout the home, all windows have been replaced, providing energy efficiency and enhanced natural light. Additional updates include new gutters and a garage that's been completely updated with a new garage door, new gutters, and even its own heating and air conditioning, making it comfortable year-round - perfect for projects, hobbies, or extra storage. Step outside and be amazed by the enormous yard - an entire half of a city block deep! It's like having your own private park, perfect for kids to play, add a swing set or pool, or simply unwind under the canopy of mature trees. Tucked within the yard is a charming cottage-style shed, perfect for a "she-shed," "man cave," or "Kid's Kastle." SCHOOLS: Marist, Brother Rice, Mother McAuley, Cassell Elementary, Mount Greenwood, Morgan Park HS! Close to shopping and expressways. 2.3 miles to two different Metra stations. This move-in ready gem offers the perfect blend of modern updates and timeless charm - come see it and fall in love with your next home!
Listing courtesy of Theresa Lemmer, RE/MAX Suburban