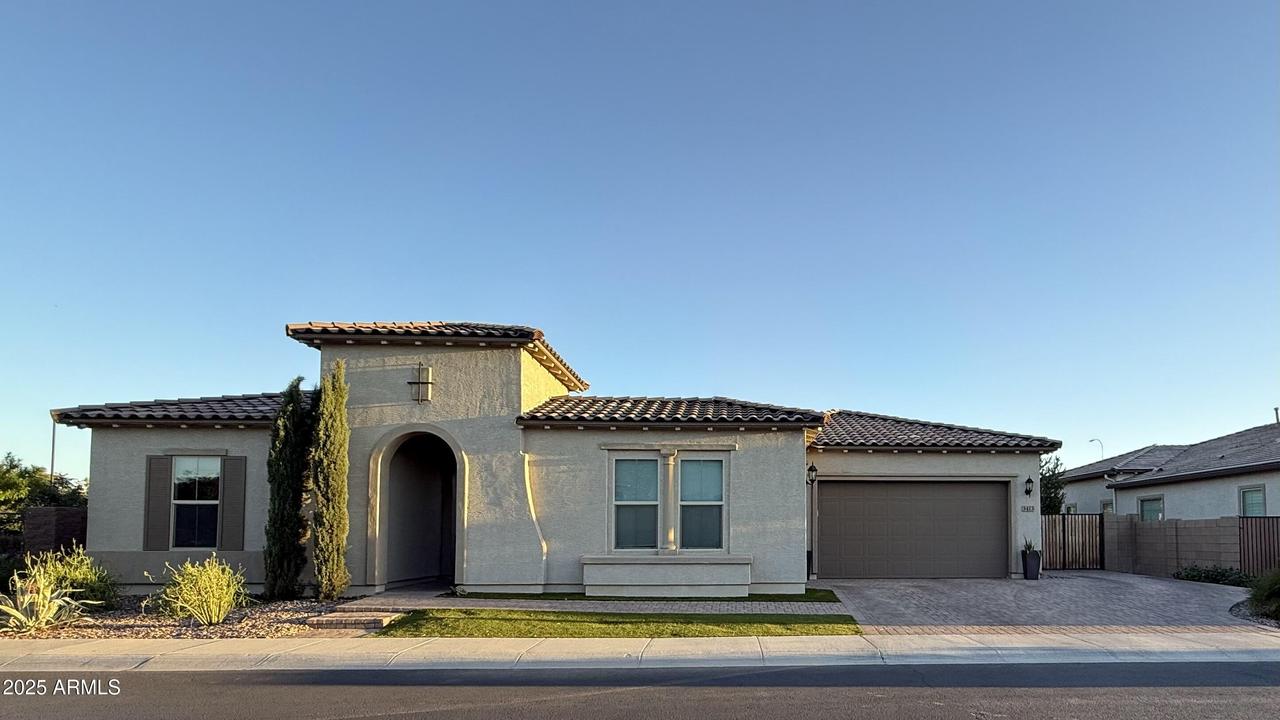
Photo 1 of 74
$1,075,000
Sold on 12/10/25
| Beds |
Baths |
Sq. Ft. |
Taxes |
Built |
| 5 |
3.50 |
3,508 |
$3,561 |
2020 |
|
On the market:
87 days
|
View full details, photos, school info, and price history
Single-story home featuring 5 bedrooms, 3.5 bathrooms, and 3,508 sq. ft. of living space. Open layout with ceramic tile and luxury vinyl plank flooring. Main living areas, kitchen, and primary suite have 12 ft. ceilings; 9 ft. ceilings throughout the rest of the home.
Gourmet kitchen includes an oversized island, quartz countertops, stainless steel appliances, built-in refrigerator, double ovens, and a large walk-in pantry. Split floor plan with a spacious eat-in kitchen, office/den, and a 5th bedroom with walk-in closet that can serve as a flex or workout room.
Private backyard with pool and spa. Three-car garage. Extras: Ever lights Permanent holiday lights on front and back of house. Extended driveway. Gazebo. Built in fireplace and surround sound and So much more.
Listing courtesy of Randi Weiss Harris, Desert Canyon Properties, LLC