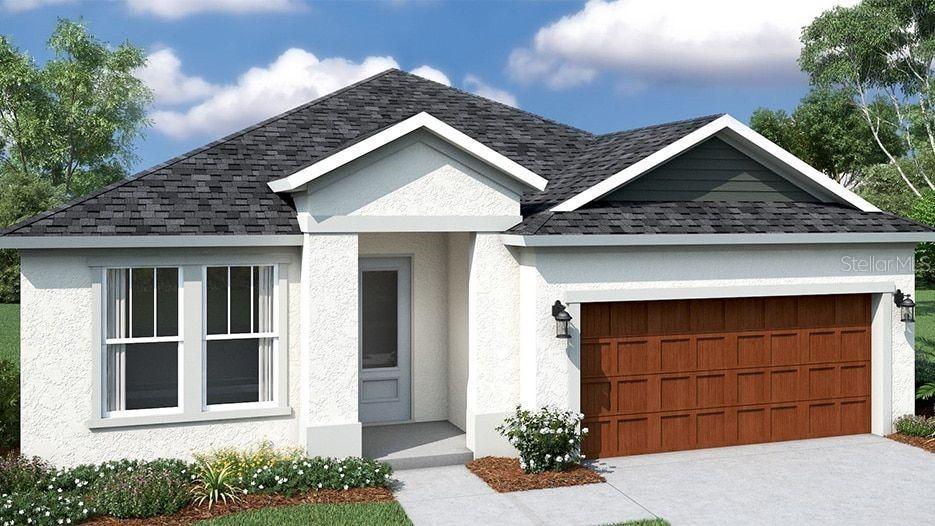
Photo 1 of 1
$409,900
Sold on 8/30/22
| Beds |
Baths |
Sq. Ft. |
Taxes |
Built |
| 3 |
2.00 |
1,658 |
$2,388.90 |
2022 |
|
On the market:
80 days
|
View full details, photos, school info, and price history
Under Construction. Builder offering buyers up to $5,000 toward closing costs with use of preferred lender & title. The Eastland plan by Inland Homes features airy, 9’4” ceilings, bright, open-concept, and all concrete block construction. The kitchen offers 42" wood cabinets with stainless steel stove, microwave, exterior ventilated hood and dishwasher. Granite countertops with waterfall island. Laundry room has washer / dryer connection, extra storage cabinets and a laundry room sink. Master bathroom offer dual vanity quartz counter tops with undermounted sinks and frameless glass tiled shower with a walk-in feature. Wood Ceramic tile floors throughout the home in the common areas and wet spaces. Pre-wires for ceiling fans in bedroom 2, 3 and the flex room. Primary bedroom, Kitchen and Living room have LED lights.
Pictures, photographs, colors, features, and sizes are for illustration purposes only and will vary from the homes as built. Home and community information, including pricing, included features, terms, availability, and amenities, are subject to change and prior sale at any time without notice or obligation.
Listing courtesy of Bill Buffington, TRISTAR REALTY GROUP LLC