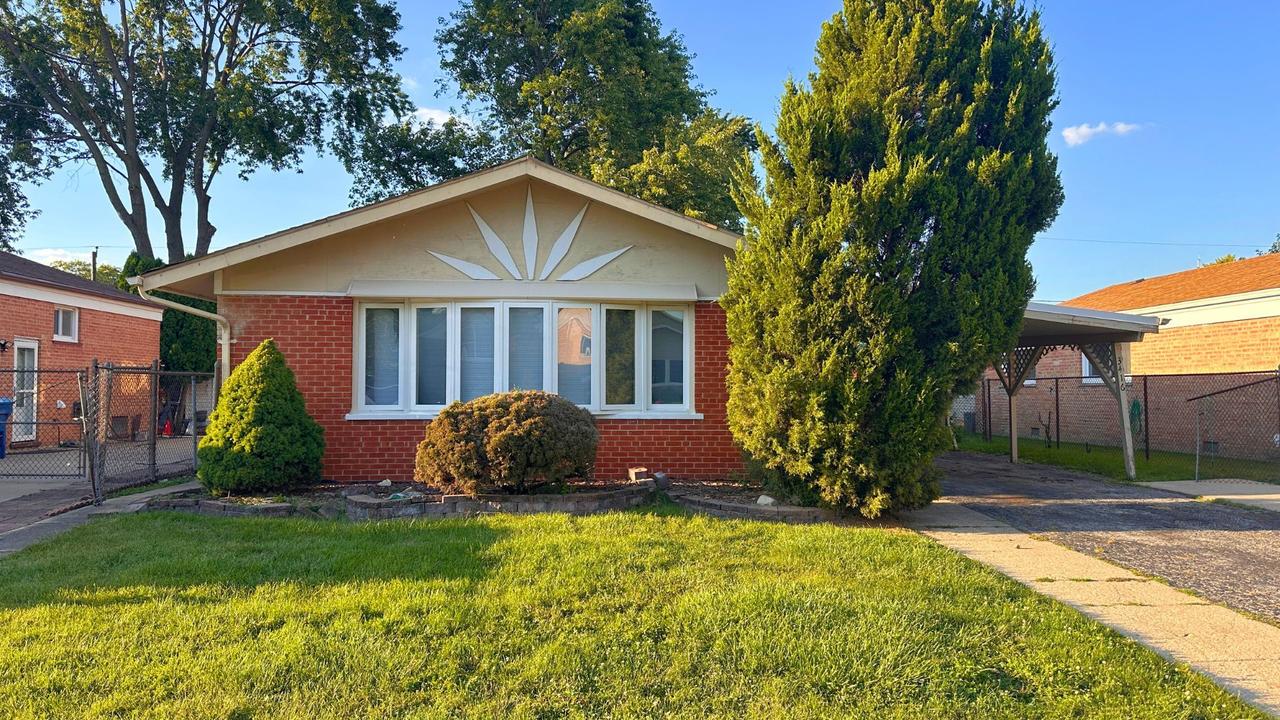
Photo 1 of 19
$276,000
| Beds |
Baths |
Sq. Ft. |
Taxes |
Built |
| 3 |
1.10 |
1,210 |
$7,547 |
1967 |
|
On the market:
131 days
|
View full details, photos, school info, and price history
This 3-bedroom, 1.5-bath home offers 1,210 square feet of well-lit, functional living space with timeless charm and modern upgrades. You're welcomed by an expansive living room anchored by a stunning row of bay windows that flood the space with natural light and offer a beautiful view of the front yard. The main level flows into a designated dining area and a well-appointed kitchen featuring modern appliances, tile backsplash, and ample cabinet storage. Light hardwood floors run throughout the main and upper levels, creating a cohesive and inviting feel. Upstairs, you'll find three spacious bedrooms, each with large portrait windows and generous closet space, plus a full bathroom shared among them. The finished basement offers additional living space with tile flooring, more natural light, a half bath, and a mechanical room equipped with built-in shelving and dedicated circuitry-ideal for tools, storage, or a small workshop setup. Outside, enjoy a private driveway with an awning, a well-kept yard, a large shed for extra storage, and a charming bench swing perfect for relaxing outdoors. This brick home blends space, style, and comfort-perfect for homeowners looking for a move-in-ready property in a quiet, established neighborhood.
Listing courtesy of Michael Scanlon, eXp Realty