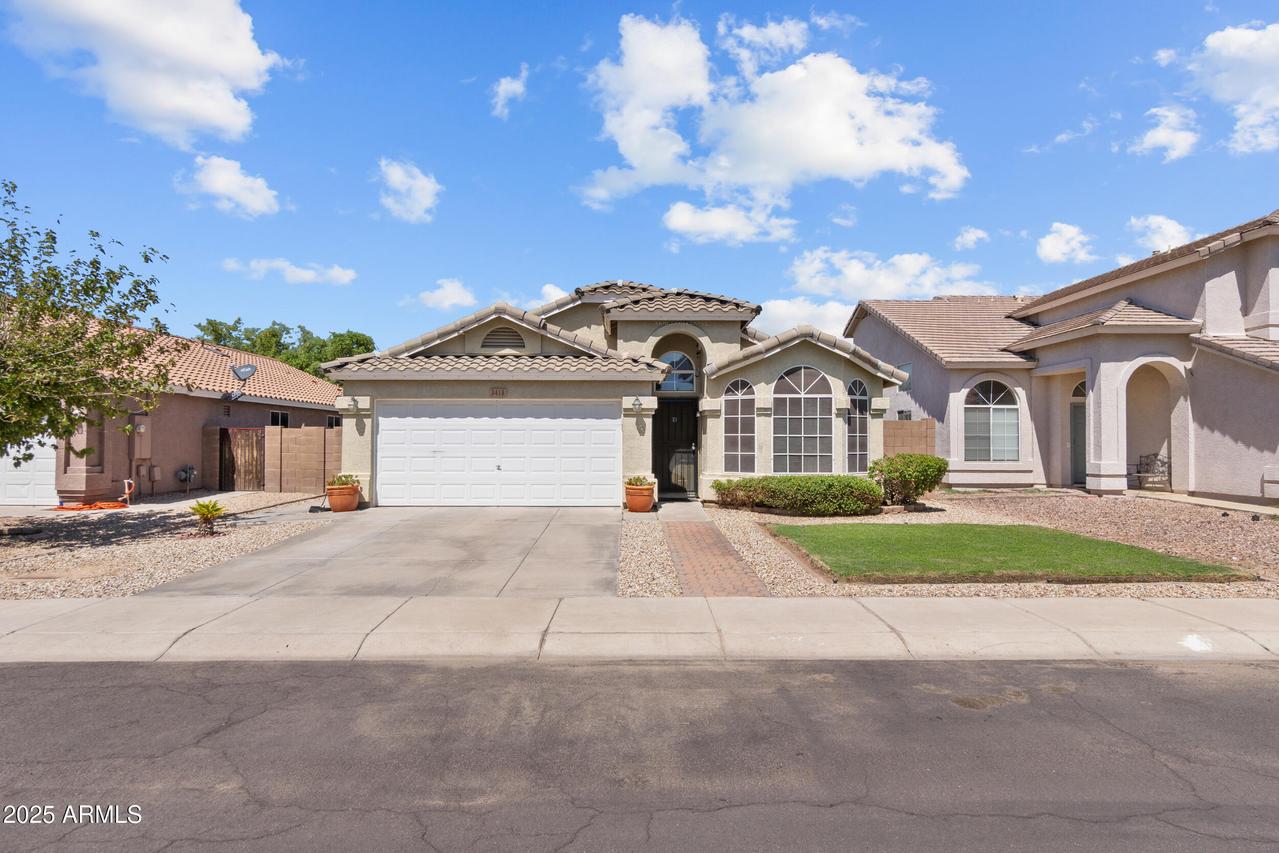
Photo 1 of 47
$380,000
Sold on 12/02/25
| Beds |
Baths |
Sq. Ft. |
Taxes |
Built |
| 4 |
2.00 |
1,834 |
$1,643 |
2003 |
|
On the market:
82 days
|
View full details, photos, school info, and price history
Motivated Sellers! Welcome to this well-maintained 4 bedroom, 2 bathroom ranch-style home in Silverstone Estates, offering both style and functionality at a great value. With ~1,834 sq ft of living space, the open floor plan includes a bright living room anchored by a gas fireplace, flowing seamlessly into the kitchen which features a large island, pantry, and eat-in breakfast nook. The oversized primary suite is a retreat with vaulted ceilings, dual sinks, soaking tub, separate shower, and a generous walk-in closet. Three additional bedrooms share a convenient Jack-and-Jill bathroom.
Recent updates provide peace of mind: HVAC system replaced in 2019, a new water heater in 2024, plus roof underlayment and fascia were updated in 2023. Outside, the property sits on a nicely sized corner lot (5,650 sq ft) with grass front and back, gravel/stone accents, block fence, and a covered patio for outdoor living. Two-car garage, tile roof, and stucco with wood frame construction complete the exterior.
Located in a well-established community with a modest monthly HOA fee covering grounds maintenance, this home is in close proximity to schools, shopping, and convenient commuting routes. If you're seeking a move-in ready home with character, solid bones, and upgraded systems, this is one not to miss.
Listing courtesy of Michael Rojas, Pak Home Realty