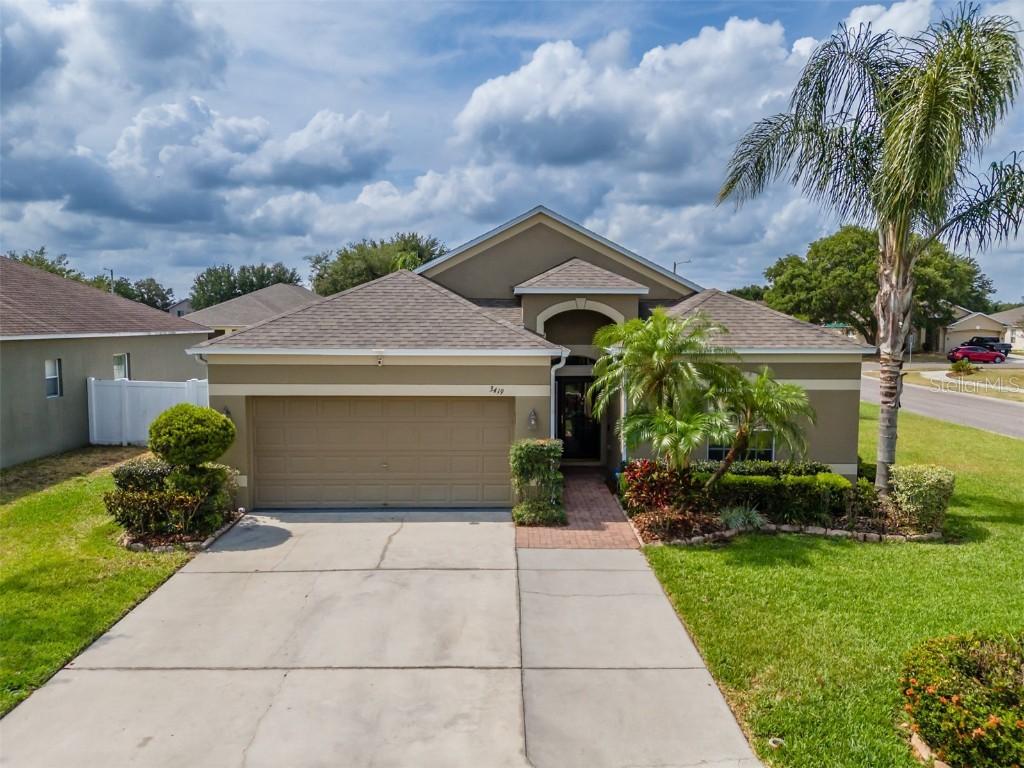
Photo 1 of 1
$360,000
Sold on 7/22/25
| Beds |
Baths |
Sq. Ft. |
Taxes |
Built |
| 3 |
2.00 |
1,550 |
$1,435.62 |
2006 |
|
On the market:
75 days
|
View full details, photos, school info, and price history
This 3 bedroom 2 bath home with a 2 car garage sits on a corner lot with vinyl fenced back yard. This home has curb appeal with well maintained landscaping and a sprinkler system. When you walk in the front door, you'll be greeted by the open concept kitchen, dining space & family room. This home also offers a breakfast nook & pantry. You'll find the kitchen has brick throughout for a custom look, granite countertops & the pantry has custom wooden barn doors. The kitchen overlooks the family room and screened in back patio. The primary bedroom is located right off of the family room with a walk in closet, primary bathroom with double sinks that offers a tub and separate shower. Also, the primary has separate sliding glass doors to the back patio. The screened in patio features brick pavers with the option to remove with a concrete slab underneath. Updates: New roof installed April 2025, water heater installed Dec 2024, HVAC installed 2024, vinyl fence 3 years old. Don't delay on making this house your home!
Listing courtesy of Heather Wise, LPT REALTY, LLC