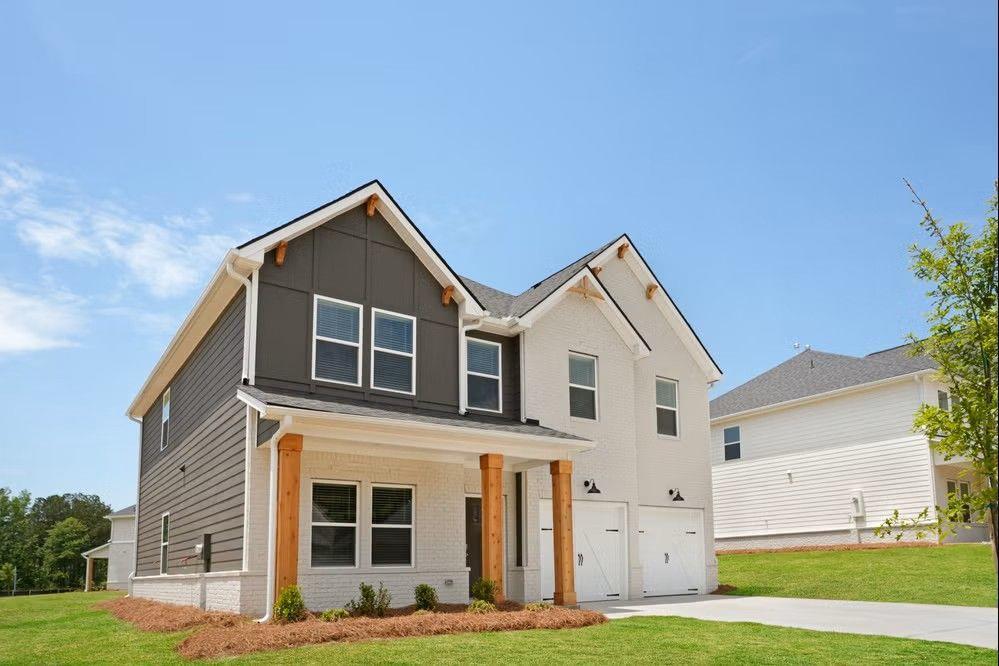
Photo 1 of 22
$385,990
Sold on 10/03/25
| Beds |
Baths |
Sq. Ft. |
Taxes |
Built |
| 4 |
3.00 |
2,500 |
0 |
2024 |
|
On the market:
103 days
|
View full details, photos, school info, and price history
The Hemingway floorplan offers a classic yet stylish layout, thoughtfully designed for both relaxing and entertaining. Upon entry, a versatile flex space welcomes you—perfect for a home office or easily convertible into an additional bedroom. The open-concept foyer seamlessly flows into the dining area and spacious family room, creating an ideal setting for gatherings. The kitchen is a chef’s dream, featuring abundant cabinet and counter space, a large island, walk-in pantry, and modern finishes throughout.
Upstairs, a generous loft provides additional living space. The elegant primary suite boasts an oversized walk-in closet, a spa-inspired bathroom with a freestanding tub, floor-to-ceiling tiled shower, LED mirrors, and a bidet. Three additional well-sized bedrooms, a full hall bath, and a convenient laundry room complete the second floor.
Residents will enjoy access to a beautifully planned community featuring a swimming pool, two pickleball courts, and a playground—offering something for everyone to enjoy just steps from home.
Listing courtesy of Neva Ferrell, DFH Realty Ga, LLC