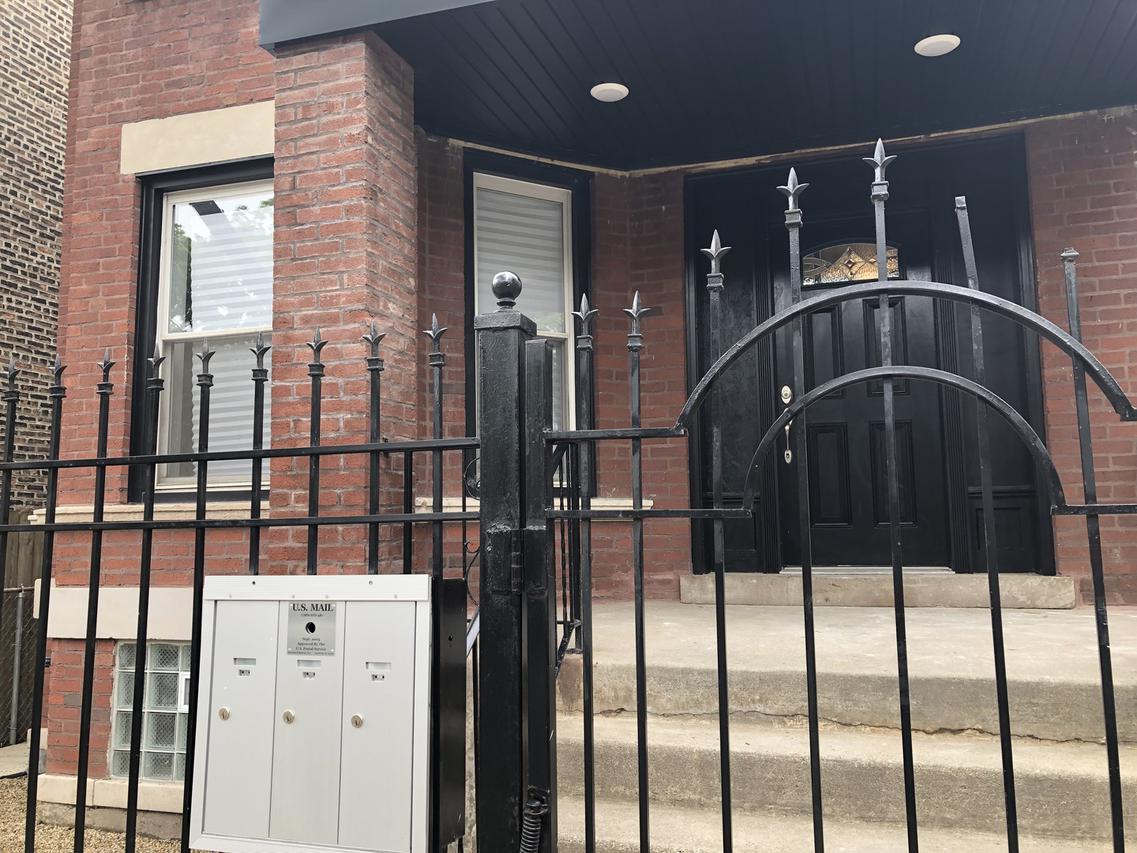
Photo 1 of 1
$295,000
Sold on 8/07/19
| Beds |
Baths |
Sq. Ft. |
Taxes |
Built |
| 5 |
0.00 |
0 |
$3,137.26 |
1905 |
|
On the market:
76 days
|
View full details, photos, school info, and price history
This is the one you've been waiting for! Totally renovated brick 2 unit down to the exposed brick walls. All new flooring; plumbing; heating; electrical; kitchen and baths. 1st floor has combo LR/DR with recessed and track lighting and brick wall on east side of room; 2 bedrooms; large kitchen with new dark wood cabinets; granite counter tops; stainless sinks and range hood; and glass tile backsplash. Each bath has separate tub and shower with mosiac tile floor and glass enclosure. Enclosed mudroom and access to full basement. 2nd floor has same brick wall exposure in LR/DR and similar floor plan but 3 bedrooms. New front porch roof; custom front door and ceramic tile entry. Gated entry. Seller will install central air prior to closing and give credit for appliances. 1st can be duplexed to basement. Laundry hook-up in basement.
Listing courtesy of Jolyn Crawford, Gagliardo Realty Associates LLC