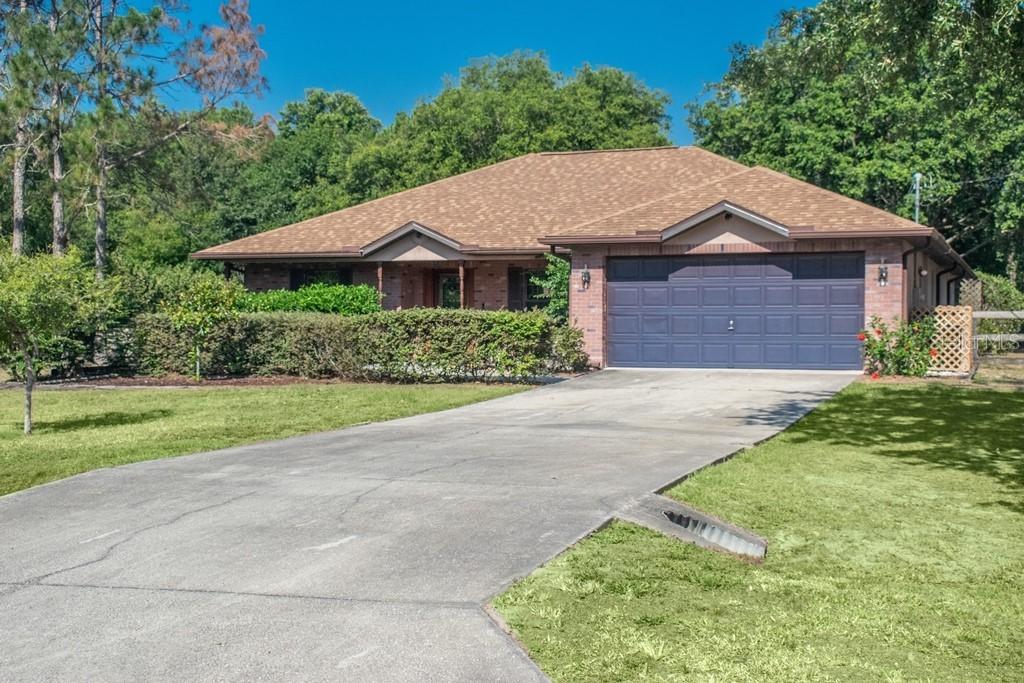
Photo 1 of 1
$450,000
Sold on 7/08/21
| Beds |
Baths |
Sq. Ft. |
Taxes |
Built |
| 4 |
3.00 |
2,402 |
$2,065 |
1998 |
|
On the market:
41 days
|
View full details, photos, school info, and price history
A RARE FIND! Situated on a 1 acre lot this home offers a 3 bedroom, 2 bath main house PLUS a full guest area with a separate entrance! The guest quarters include a large bedroom, bath, living and kitchen. As you drive up you notice the lovely landscaping and fenced backyard. Walk to the front door and you see the large front porch...perfect spot for a rocking chair or swing. The foyer greets you as you enter the home and you see the vaulted ceilings throughout the main part of the home. The formal living is here with the formal dining to your right. The kitchen is in the center and offers a large breakfast bar, wood cabinets, built in spice rack, huge pantry and lots of room for your decor above the ample cabinets. The family room is adjacent to the kitchen and both the family and living rooms have sliding doors that lead to the amazing screened porch! The bedrooms are a split plan with the master on the left side of the home and bedrooms 2 and 3 on the right. The master suite has 2 walk in closets and a private bath with a massive shower, garden tub and dual sinks. The other two bedrooms are nicely sized and share the hall bath. Head outside to check out the amenities: the screened porch is almost 400 sq feet and houses a jacuzzi that conveys with the home! There's an entrance to the guest home here or you can enter through the 6x24 breezeway on the right side of the home. The guest quarters have a 15x10.5 living room and 14x7.5 kitchen which has an eat in area, refrigerator, microwave, cooktop, wood cabinets and lots of counter space! The bedroom is 14.5x11.75 and has a walk in closet with built in cabinetry. The bathroom is very roomy and has a pedestal sink and large "roll in" shower that measures 7x8.5. Besides the large screened porch there is also a 18x18 wood deck open patio that offers a fire pit area and planter boxes where flowers abound. The mature trees across the property offer lots of shade and nestled among them is a RV port so bring your RV and store it here! There's a large workshop as well! The building is divided: the front section is 8x16 and houses the water softener & filter as well as storage for a lawnmower or other tools. The rear section is a 12x16 workshop: lots of work bench space, shelves, overhead decking for extra storage and electricity to plug in your tools. Let's not forget there is also a 2 car garage with lots of cabinets and shelves and the laundry room is situated between the garage and kitchen for ultimate convenience. The sellers have immaculately maintained the home and property...the addition was fully permitted when it was added in 2006, new roof in July of 2019, all new Weather Tite windows and doors in 2017 and the ACs are 2018 and 2004. There are NO HOA fees AND zoning allows up to 3 grazing animals so they are welcome too! Make an appointment to see this amazing home TODAY!
Listing courtesy of Lindsey Harrie & Makenzie Brown, CENTURY 21 BILL NYE REALTY & CENTURY 21 BILL NYE REALTY