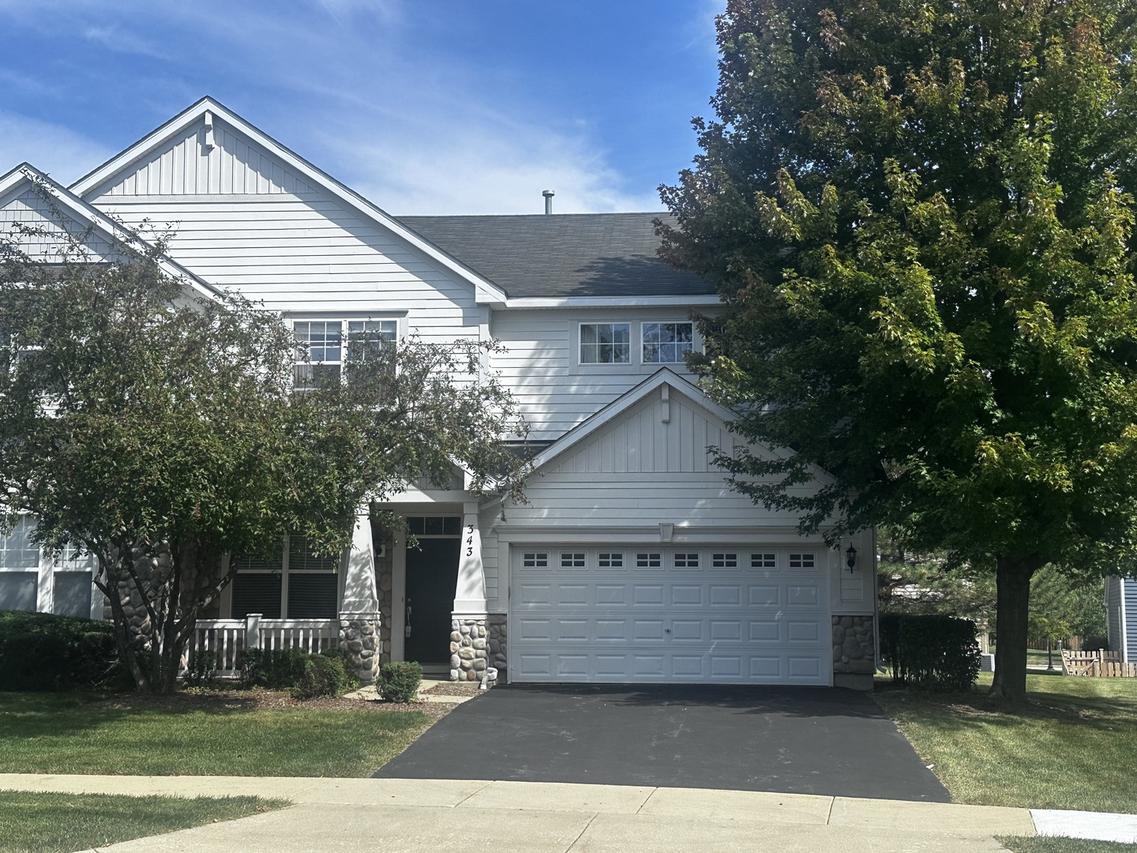
Photo 1 of 41
$380,000
Sold on 11/14/25
| Beds |
Baths |
Sq. Ft. |
Taxes |
Built |
| 3 |
2.10 |
2,924 |
$7,687 |
2006 |
|
On the market:
63 days
|
View full details, photos, school info, and price history
Located in the highly sought-after Copper Springs subdivision! This desirable duplex lives like a single-family home while offering a maintenance-free exterior. Inside, the bright open floor plan is filled with natural light. The spacious living room flows into a well-appointed kitchen featuring an island, pantry closet, and a separate eating area. The impressive two-story family room with soaring windows creates the perfect space for gatherings. Upstairs, the spacious primary suite offers vaulted ceilings, a ceiling fan, large walk-in closet, and a spa-like private bath with double sinks, whirlpool tub, and walk-in glass shower. Two additional generous bedrooms and a versatile loft overlooking the family room complete the second floor (the loft could easily be converted into a 4th bedroom if desired). The finished basement adds extra living space plus a dedicated storage room. Outside, enjoy relaxing on the inviting front porch or spacious patio and you can also take in the subdivision's beautiful ponds/fountains/walking trails just steps away. An extra benefit is having a 2-car attached garage as well. Recent updates include a newer roof (2024) and A/C. Situated in the award-winning 301 school district and close to the Randall Road corridor with expressways, shopping, dining, and more. Now is the perfect time to build instant equity on this home based on the most recent comparables in the area. Ask for more details about the painting credit that the Seller is offering.
Listing courtesy of Corey Ringa, HomeSmart Connect LLC