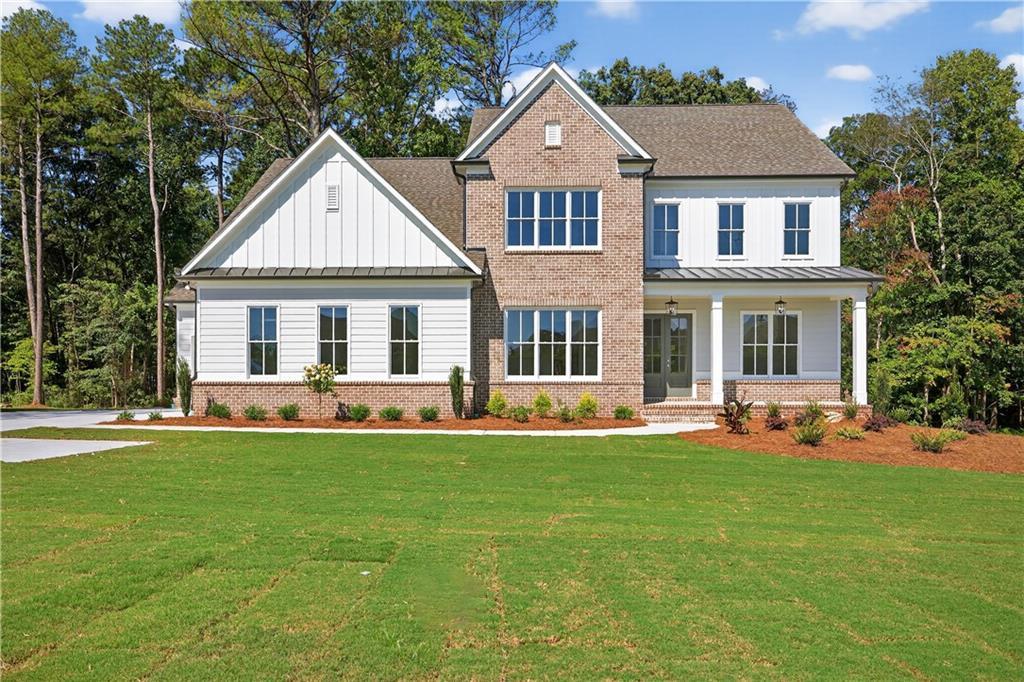
Photo 1 of 77
$950,000
| Beds |
Baths |
Sq. Ft. |
Taxes |
Built |
| 4 |
3.10 |
3,976 |
0 |
2025 |
|
On the market:
52 days
|
View full details, photos, school info, and price history
The Brentwood 2 plan by Tipton. 4 bedroom/3.5 bath on expansive 1 acre lot. Beautiful open concept floorplan features dual front door entry, 10' ceilings on main, a gourmet kitchen that overlooks the keeping room and family room with breakfast area. Perfect layout for entertaining. Separate Dining Room with Butler Pantry & Study. Generous Primary Suite on Main level leads to spa style bath with frameless glass shower, freestanding tub, quartz vanity and incredible walk-in closet. Three additional spacious bedrooms up. Craving more space?? Don't miss the finished media room upstairs. Large deck with fireplace overlooks tranquil backyard. Unfinished basement adds even more potential to expand. No HOA! Many gorgeous options have been added, definitely a must see!!
Listing courtesy of Cindy Girardeau & Joel Hollum, Hill Wood Realty, LLC. & Hill Wood Realty, LLC.