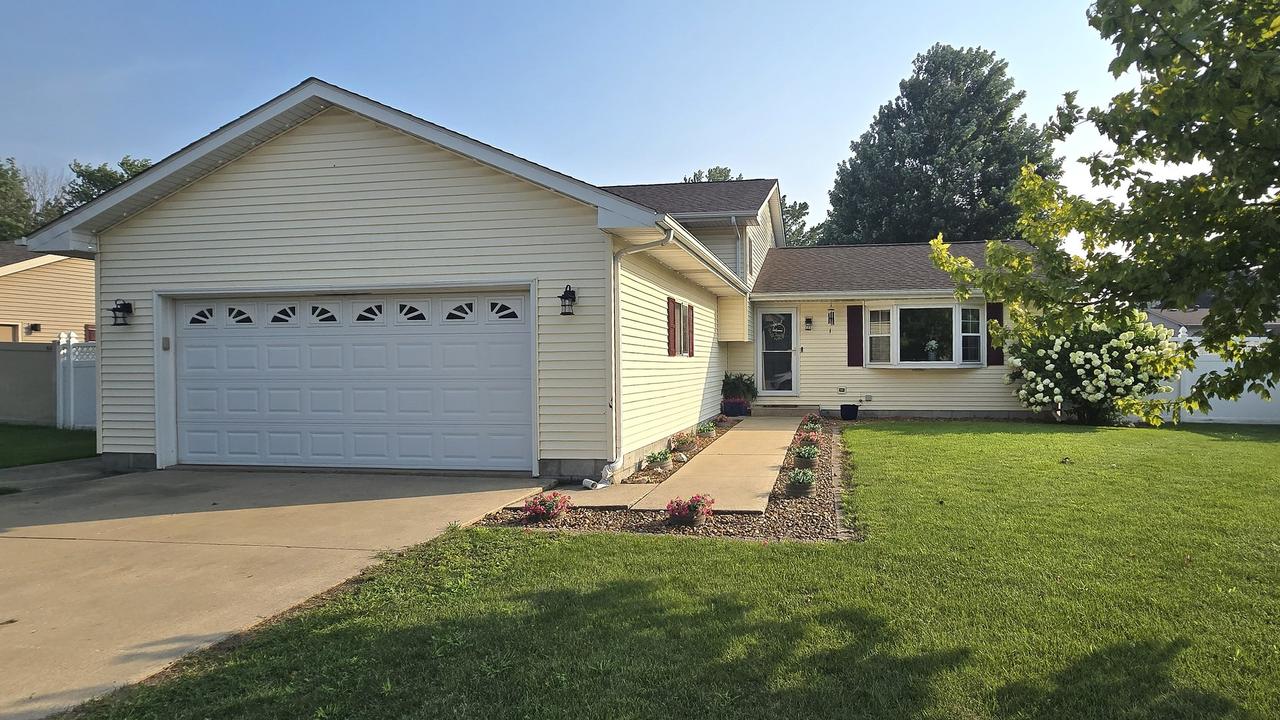
Photo 1 of 39
$292,000
Sold on 9/17/25
| Beds |
Baths |
Sq. Ft. |
Taxes |
Built |
| 4 |
2.10 |
1,720 |
$5,739 |
1989 |
|
On the market:
47 days
|
View full details, photos, school info, and price history
Welcome to this spacious and well maintained split-level home located in desirable Bourbonnais, IL. The main level features a formal living room with a beautiful bow window and soaring cathedral ceilings, creating a bright and inviting space. Adjacent is a large eat-in kitchen with plenty of room for dining and entertaining, with sliding doors that lead directly to the backyard patio. The lower level offers a set up perfect for multi-generational living or guest quarters, with a generously size family room complete with gas fireplace, a bedroom, and utility room featuring a convenient entertainment refrigerator, half bath, and direct access to the attached 2-car garage. Upstairs, you'll find three bedrooms, including a primary suite with a full private bath, along with two additional bedrooms and a shared full bathroom. Outside, enjoy the fully fenced, oversized yard; perfect for kids, pets, or outdoor gatherings. Additional features include a furnace installed in 2019, updated lighting fixtures, sump pump, a tankless water heater, all appliances included and professionally installed Forever Lights for beautiful, maintenance free exterior lighting all year round. This home is ready for you to move in creating memories!
Listing courtesy of Francesca Haney, Village Realty Inc