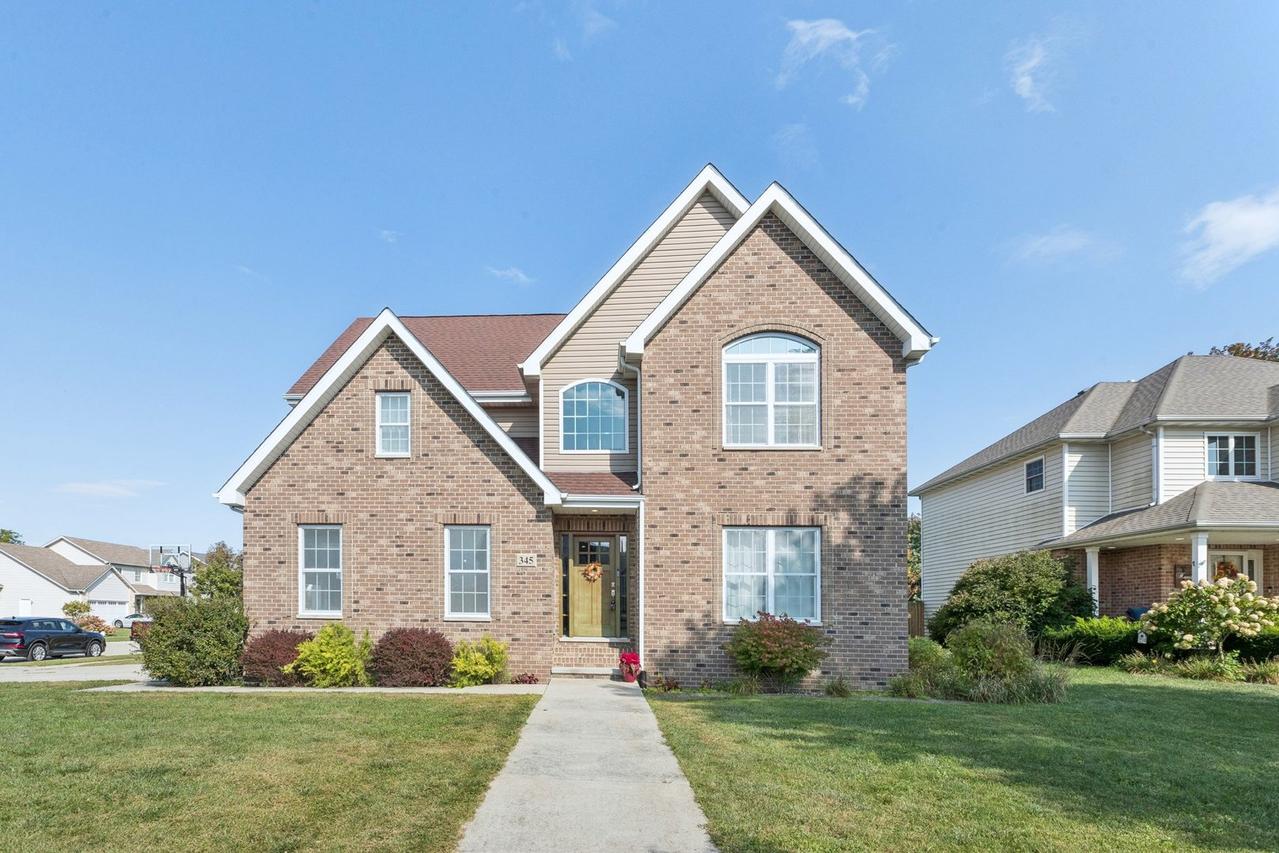
Photo 1 of 50
$405,000
Sold on 11/10/25
| Beds |
Baths |
Sq. Ft. |
Taxes |
Built |
| 4 |
3.10 |
2,220 |
$6,199.52 |
2015 |
|
On the market:
60 days
|
View full details, photos, school info, and price history
Beautiful 4-bedroom, 3.5-bathroom home in Diamond's Sterling Estates subdivision situated on a spacious corner lot! The first floor features a mudroom, vaulted ceilings, and a family room with a floor-to-ceiling stone fireplace. The kitchen offers granite counters, an island, coffee bar, and stainless steel appliances, plus a separate dining room. Upstairs, the primary suite boasts a walk-in closet with the official laundry room and a spa-like ensuite with double sinks, a separate shower, and a freestanding bathtub. The finished basement includes a wet bar, egress window, epoxy floors wired for radiant heat (not currently connected), water softener, and humidifier. Additional highlights include a smart thermostat, filters on the primary bathroom shower-head, heated attached garage, extra detached garage, fenced yard, and stamped concrete patio. Recent updates: sump pump (2025), hot water heater (2025), and water softener (2024). Schedule your tour today!
Listing courtesy of Angela Provenzale, Crosstown Realtors, Inc.