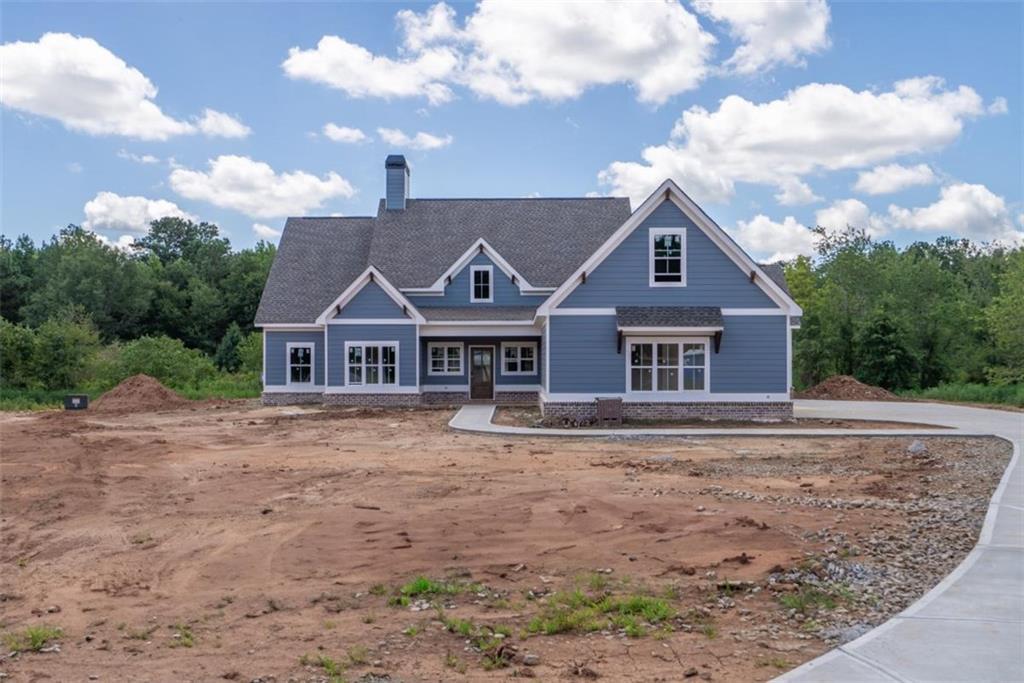
Photo 1 of 53
$604,900
| Beds |
Baths |
Sq. Ft. |
Taxes |
Built |
| 4 |
3.20 |
2,600 |
0 |
2025 |
|
On the market:
182 days
|
View full details, photos, school info, and price history
Introducing the stunning Weidenfield floor plan—one of the newest additions to the sought-after Hawks Crossing community! This new construction modern farmhouse offers 4 bedrooms and 3 full baths, nestled on a picturesque 3.99-acre cul-de-sac lot in Social Circle.
The spacious ranch-style layout features three bedrooms and two full baths on the main level, including a luxurious master suite. Upstairs, you’ll find a private fourth bedroom and full bath, perfect for guests or teens.
Designed for today’s lifestyle, the open concept living space includes a large great room, dining area, and a dream kitchen with quartz countertops, stainless steel appliances, a vented custom hood, oversized island, and a walk-in pantry.
Beautiful wood-look laminate flooring, designer finishes, and a dedicated home office make this home as functional as it is stylish. The primary suite boasts a walk-in shower, double vanity, and generous walk-in closet.
Step outside to relax on your covered rear porch, ideal for morning coffee or evening gatherings. The 3-car garage adds even more convenience and storage.
LIMITED-TIME INCENTIVE: Seller is offering $15,000 toward closing costs or a 2/1 rate buy-down with preferred lender!
Home is currently under construction. Estimated completion: mid-October 2025.
Listing courtesy of Evelyn Vanoostrom & Ladonna S Swinwood, Algin Realty, Inc. & Algin Realty, Inc.