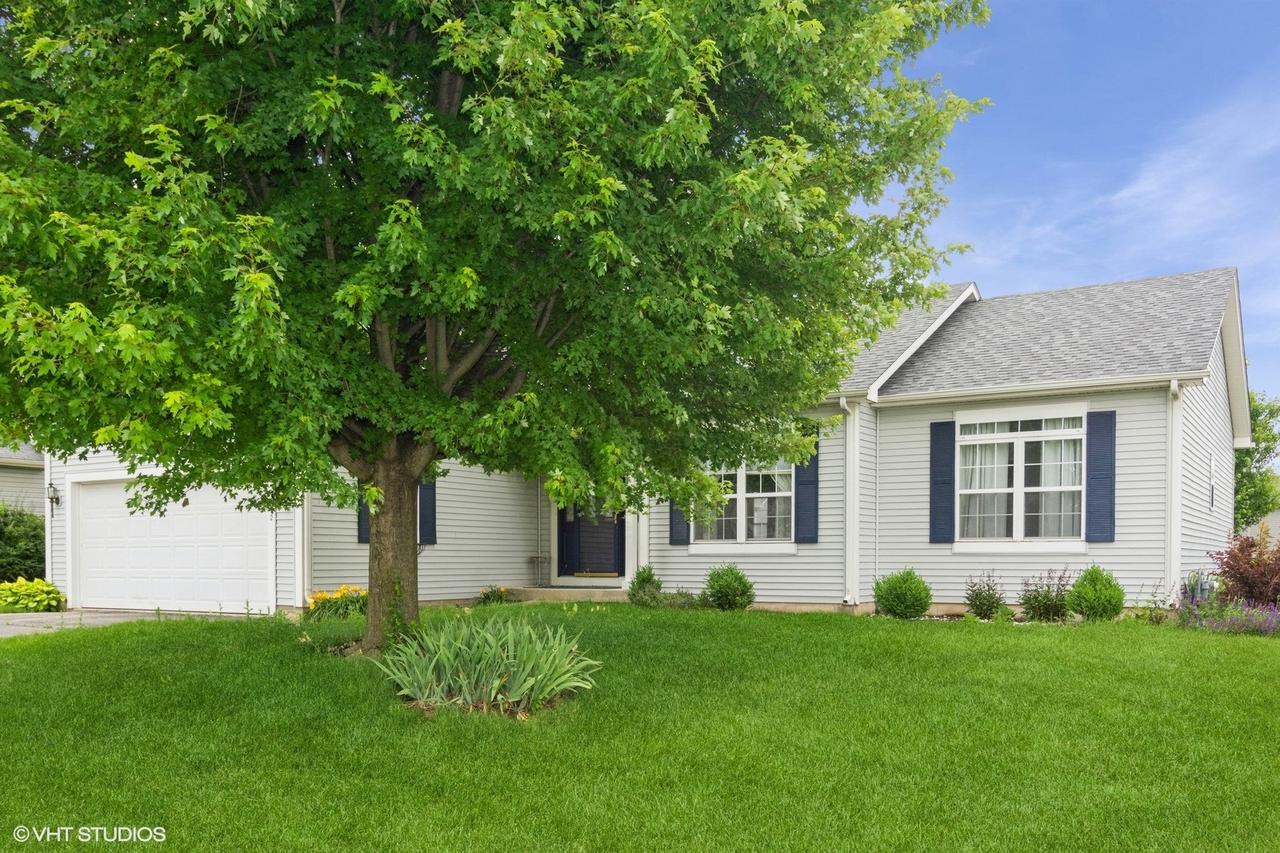
Photo 1 of 23
$315,000
Sold on 7/28/25
| Beds |
Baths |
Sq. Ft. |
Taxes |
Built |
| 3 |
2.00 |
1,817 |
$4,097.20 |
2005 |
|
On the market:
28 days
|
View full details, photos, school info, and price history
Pull up to an 80-foot-wide lot with an asphalt driveway and attached two-car garage. A cozy 4x8 covered front porch sets the stage for the warmth inside. Step into a massive foyer with a handy coat closet, opening up to a wide-open family room with gas fireplace, formal dining room, and eat-in kitchen with clear sightlines throughout. Perfect for gatherings or simply keeping an eye on things. The eat-in kitchen features 42-inch white upper cabinets, a pantry closet, a breakfast counter, and a mix of black and stainless appliances all tied together with a ceramic glass backsplash. Sliding glass doors lead from the kitchen to a concrete patio and large backyard. The first-floor laundry room includes washer and dryer, extra storage, and direct access to the oversized garage. Oversized master suite with sitting room, full bath with separate shower and dedicated tub. Two additional bedrooms offer generous closet space and easy access to a full hall bath. Downstairs, the full unfinished basement has roughed-in plumbing ready for a future full bath, plus updated mechanicals. If you're looking for value, space, and solid bones in a friendly subdivision, this could be it look.
Listing courtesy of Paul Ambrogio, Berkshire Hathaway HomeServices Starck Real Estate