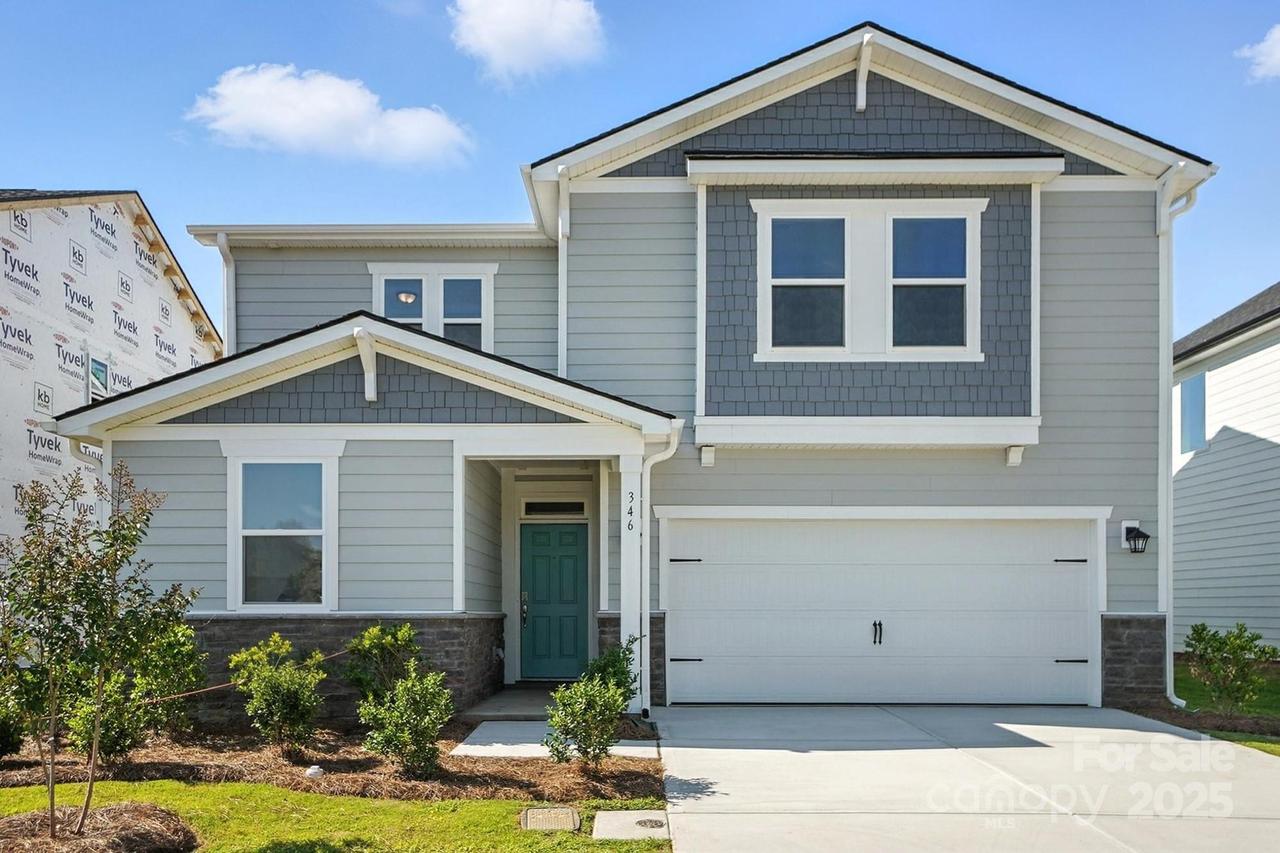
Photo 1 of 19
$420,000
Sold on 12/17/25
| Beds |
Baths |
Sq. Ft. |
Taxes |
Built |
| 5 |
3.00 |
2,723 |
0 |
2025 |
|
On the market:
271 days
|
View full details, photos, school info, and price history
READY NOW! Location within a two-minute drive to the 74 Bypass. Amenity-rich community with pool, playground, soccer fields. Home will have blinds, fridge, washer, dryer included. This floorplan is perfect for entertaining. The first floor features a versatile flex space, a guest suite with a full bath, and an open living concept with a spacious kitchen and large island. Upstairs, you'll discover a spacious loft, perfect for relaxation or additional living space. The primary suite and three generously sized secondary bedrooms are also located on this floor. The primary suite offers a large bedroom with a view of the backyard, a spacious walk-in closet, and a luxurious en-suite bathroom. This home has been thoughtfully designed by our professional Design Studio Team. All homes are designed to be Energy Star Certified.
Listing courtesy of Candee Pura, William Kiselick